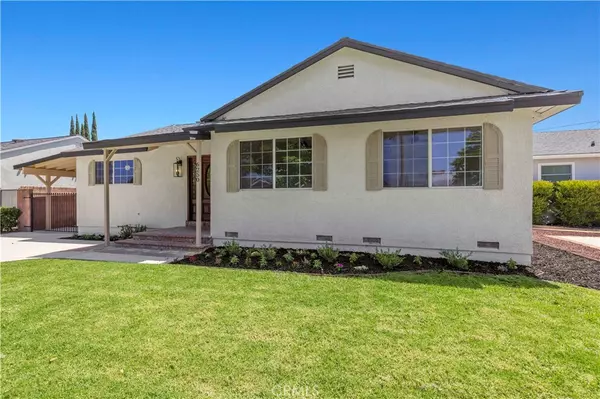$1,257,500
$1,299,000
3.2%For more information regarding the value of a property, please contact us for a free consultation.
6250 Tunney AVE Tarzana, CA 91335
3 Beds
3 Baths
2,227 SqFt
Key Details
Sold Price $1,257,500
Property Type Single Family Home
Sub Type Single Family Residence
Listing Status Sold
Purchase Type For Sale
Square Footage 2,227 sqft
Price per Sqft $564
MLS Listing ID SR25164637
Sold Date 10/24/25
Bedrooms 3
Full Baths 2
Half Baths 1
HOA Y/N No
Year Built 1955
Lot Size 6,825 Sqft
Property Sub-Type Single Family Residence
Property Description
This beautifully remodeled residence is nestled on a tranquil, tree-lined street within the highly sought-after Tarzana neighborhood. It features a spacious open floor plan, comprising three bedrooms, a generously sized bonus room, and two and a half bathrooms. The property boasts a gated, extended concrete driveway that leads to a detached, oversized two-car garage and additional carport parking.
The kitchen has been tastefully updated with refinished cabinetry, new countertops, a stylish backsplash, and modern appliances. Throughout the home, you will find new laminate plank flooring, updated baseboards, new doors, fresh interior and exterior paint, and designer light fixtures. All three bathrooms have been meticulously remodeled with custom tile work, new vanities, countertops, and fixtures. This home offers an ideal layout for entertaining, including a large primary suite with a walk-in closet and a spacious bathroom. Priced to sell fast.
Location
State CA
County Los Angeles
Area Tar - Tarzana
Zoning LAR1
Rooms
Main Level Bedrooms 3
Interior
Heating Central
Cooling Central Air
Flooring Laminate, Vinyl, Wood
Fireplaces Type Living Room
Fireplace Yes
Appliance Dishwasher, Gas Range, Water Heater
Laundry Laundry Room
Exterior
Parking Features Attached Carport, Concrete, Door-Single, Driveway, Garage
Garage Spaces 2.0
Carport Spaces 1
Garage Description 2.0
Pool None
Community Features Curbs
View Y/N No
View None
Total Parking Spaces 3
Private Pool No
Building
Lot Description Back Yard, Front Yard
Story 1
Entry Level One
Sewer Public Sewer
Water Public
Level or Stories One
New Construction No
Schools
School District Other
Others
Senior Community No
Tax ID 2131017011
Acceptable Financing Cash, Conventional, 1031 Exchange, Owner May Carry, VA Loan
Listing Terms Cash, Conventional, 1031 Exchange, Owner May Carry, VA Loan
Financing Conventional
Special Listing Condition Standard
Read Less
Want to know what your home might be worth? Contact us for a FREE valuation!

Our team is ready to help you sell your home for the highest possible price ASAP

Bought with Tanasha Pettigrew The Hills Premier Realty






