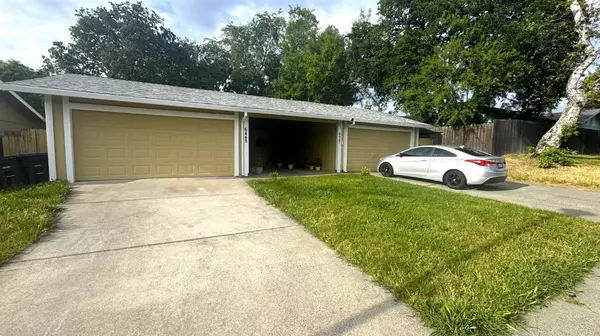$675,000
$679,000
0.6%For more information regarding the value of a property, please contact us for a free consultation.
6445 Denton WAY Citrus Heights, CA 95610
1,920 SqFt
Key Details
Sold Price $675,000
Property Type Multi-Family
Sub Type Duplex
Listing Status Sold
Purchase Type For Sale
Square Footage 1,920 sqft
Price per Sqft $351
Subdivision Arcade Creek Estates
MLS Listing ID 225038862
Sold Date 10/01/25
HOA Y/N No
Year Built 1978
Lot Size 6,534 Sqft
Acres 0.15
Property Sub-Type Duplex
Source MLS Metrolist
Property Description
Tastefully remodeled duplex in Arcade Creek Estates. 2 Bed, 2 bath, 2 car garage on each side. Both sides completely and nicely remodeled with new appliances, new sink, luxury vinyl plank flooring, granite countertops, new cabinets with self closing, new paint, new baseboards, ceiling fans, new water heater on both side, updated bathrooms, with new toilets, finished garage on one side with epoxy flooring and brand new water heater. Each bedroom has a walk-in closet. New fence on unit 6445. Covered porch with gravel landscaping. Good size backyards. Centrally located between I-80 and HWY-50 freeways. Conveniently located near a ton of surrounding restaurants, 2 blocks away from Arcade Creek Park & Walking Trail, and 1.5 miles away from Sam's Club. Located within San Juan School District.
Location
State CA
County Sacramento
Area 10610
Direction From Sacramento take I-80 eastbound. Exit Greenback Ln. eastbound. Left on Birdcage St. turns into Sunhill Dr. Left on Denton Way. Left on Denton Way. Subject property on the right.
Rooms
Other Rooms Unit-1 Approx SqFt: 960 Bedrooms: 2 Full Baths: 2 Total Rooms: 6 Occupancy: Vacant SqFt Source: Tax Record Unit-2 Approx SqFt: 960 Bedrooms: 2 Full Baths: 2 Total Rooms: 6 Occupancy: Tenant Rent: 1870 SqFt Source: Tax Record
Interior
Heating Central, Electric
Cooling Ceiling Fan(s), Central
Flooring Laminate
Window Features Dual Pane Full,Weather Stripped,Window Coverings,Window Screens
Appliance Microwave, Dishwasher, Disposal, Free Standing Electric Range
Laundry Washer/Dryer Hookups
Exterior
Parking Features Attached, Street, Garage, Garage Door Opener
Garage Spaces 4.0
Utilities Available Cable Available, Electric, Internet Available, Sewer In & Connected
Water Access Desc Irrigation District,Meter on Site,Public
Roof Type Composition,Flat
Topography Level,Trees Few
Porch Covered Patio
Total Parking Spaces 4
Building
Lot Description Sidewalk
Story 1
Foundation Concrete, Slab
Sewer Public Sewer
Water Irrigation District, Meter on Site, Public
Schools
Elementary Schools San Juan Unified
Middle Schools San Juan Unified
High Schools San Juan Unified
School District Sacramento
Others
Senior Community No
Tax ID 243-0470-036-0000
Special Listing Condition None
Read Less
Want to know what your home might be worth? Contact us for a FREE valuation!

Our team is ready to help you sell your home for the highest possible price ASAP

Bought with American DreamWorks Realty






