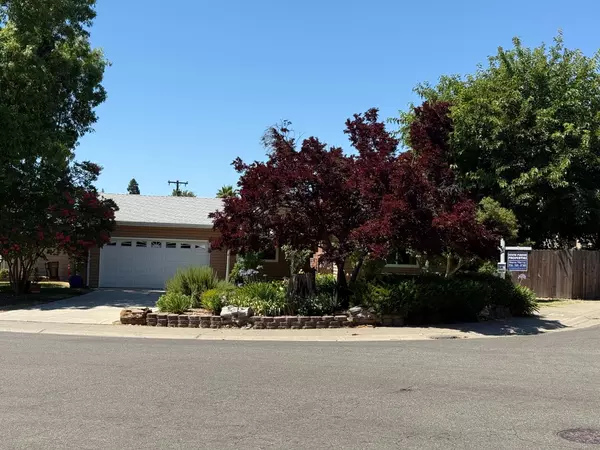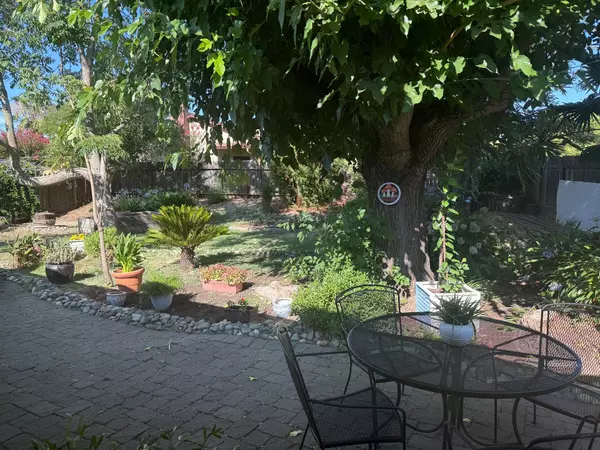$430,000
$429,000
0.2%For more information regarding the value of a property, please contact us for a free consultation.
7543 Garden Gate DR Citrus Heights, CA 95621
3 Beds
2 Baths
1,056 SqFt
Key Details
Sold Price $430,000
Property Type Single Family Home
Sub Type Single Family Residence
Listing Status Sold
Purchase Type For Sale
Square Footage 1,056 sqft
Price per Sqft $407
Subdivision Apple Valley Estates
MLS Listing ID 225079550
Sold Date 09/17/25
Bedrooms 3
Full Baths 2
HOA Y/N No
Year Built 1961
Lot Size 8,712 Sqft
Acres 0.2
Lot Dimensions corner lot
Property Sub-Type Single Family Residence
Source MLS Metrolist
Property Description
Don't miss this beautifully maintained 3 bedroom 2 bath home in the heart of Citrus Heights that sits on a .2 acre corner lot. Relax in the backyard on the patio under the shady trees, enjoy gardening in the raised beds,or putter in the 2 car garage. This beautifully maintained home has a newer HVAC system, the roof, windows, and siding have been replaced. The freshly painted interior is light and bright! Both bathrooms have been updated with walk in stall showers. Great location, large lot with RV potential, and move in ready!
Location
State CA
County Sacramento
Area 10621
Direction Antelope to Garden Gate
Rooms
Guest Accommodations No
Master Bathroom Shower Stall(s), Tile, Window
Master Bedroom Closet, Ground Floor
Living Room View
Dining Room Space in Kitchen
Kitchen Pantry Cabinet, Granite Counter, Stone Counter
Interior
Heating Electric, Fireplace(s)
Cooling Ceiling Fan(s), Central
Flooring Carpet, Laminate, Tile, Wood
Window Features Dual Pane Full
Appliance Built-In Electric Oven, Gas Water Heater, Hood Over Range, Ice Maker, Dishwasher, Disposal, Microwave, Self/Cont Clean Oven, Electric Cook Top
Laundry Dryer Included, Washer Included, In Garage
Exterior
Parking Features Attached, RV Access, Garage Door Opener, Garage Facing Front
Garage Spaces 2.0
Fence Back Yard, Wood, Full
Utilities Available Cable Available, Public, Electric, Internet Available, Natural Gas Connected
Roof Type Composition
Topography Level,Trees Many
Street Surface Paved
Accessibility AccessibleFullBath
Handicap Access AccessibleFullBath
Porch Uncovered Patio
Private Pool No
Building
Lot Description Manual Sprinkler F&R, Manual Sprinkler Front, Manual Sprinkler Rear, Garden, Landscape Back, Landscape Front
Story 1
Foundation Raised
Sewer Public Sewer
Water Public
Architectural Style Ranch, Traditional
Level or Stories One
Schools
Elementary Schools San Juan Unified
Middle Schools San Juan Unified
High Schools San Juan Unified
School District Sacramento
Others
Senior Community No
Tax ID 204-0393-007-0000
Special Listing Condition Trust
Pets Allowed Yes
Read Less
Want to know what your home might be worth? Contact us for a FREE valuation!

Our team is ready to help you sell your home for the highest possible price ASAP

Bought with NextMove, Inc






