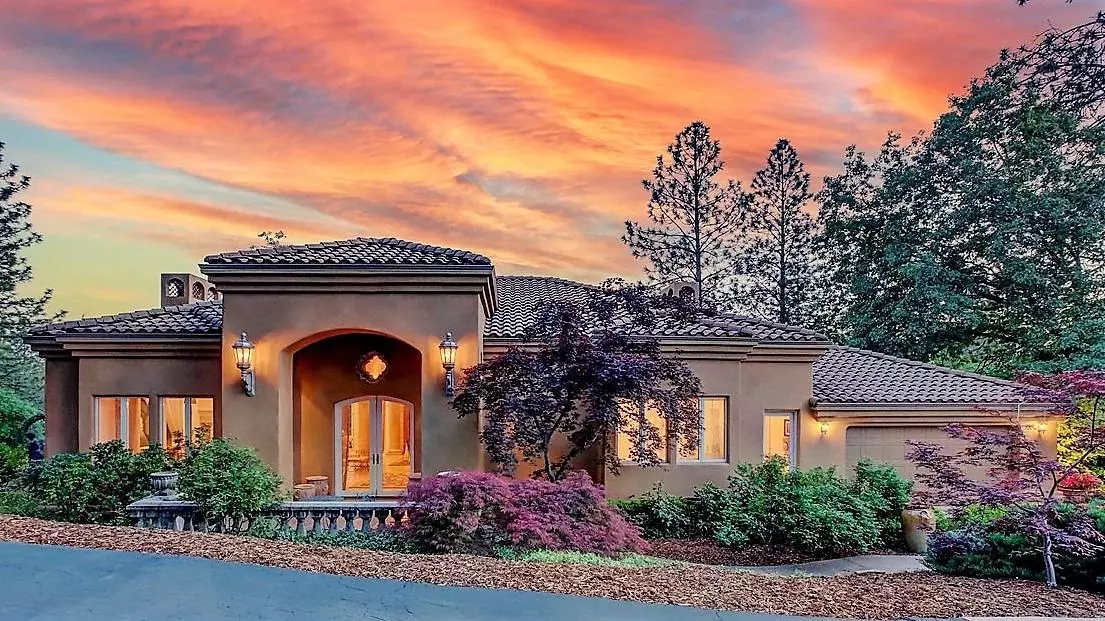$1,545,000
$1,595,000
3.1%For more information regarding the value of a property, please contact us for a free consultation.
17158 Aileen WAY Grass Valley, CA 95949
3 Beds
4 Baths
4,413 SqFt
Key Details
Sold Price $1,545,000
Property Type Single Family Home
Sub Type Single Family Residence
Listing Status Sold
Purchase Type For Sale
Square Footage 4,413 sqft
Price per Sqft $350
Subdivision Alta Sierra Airport Estates
MLS Listing ID 225055090
Sold Date 08/27/25
Bedrooms 3
Full Baths 3
HOA Fees $112/ann
HOA Y/N Yes
Year Built 1980
Lot Size 2.700 Acres
Acres 2.7
Property Sub-Type Single Family Residence
Source MLS Metrolist
Property Description
Tuscan Inspired Masterpiece. On 2.7 ACRES of fenced and meticulous grounds. SINGLE STORY LIVING is possible with the thoughtful design. Step inside and be greeted by the 14ft barrel ceiling entryway with 6 columns. The formal living & dining room provide elegant spaces for entertaining, featuring a 6'x 10' fireplace. The great room is equally impressive with an entire wall of cherry cabinetry and floor to ceiling windows. No details have been spared in this kitchen. This space is perfect for hosting large gatherings or intimate dinners. There are 2 EN-SUITES, the main floor offers a spa style setting w/ 3 closets, soaking tub, walk-in shower and a private balcony. The lower floor provides a separate office, the 2nd En-suite and 3rd bedroom are equally impressive, both have access to the covered patio. The small VINEYARD offers 3 types of grapes. Spend your evening under the OUTDOOR LIVING SPACE a perfect spot to unwind. For the aviation enthusiasts, this property is situated on the privately owned, Alta Sierra airport. 50x50 HANGAR allows plenty of space for your airplanes or can be used to showcase your CAR COLLECTION or utilize area as a WORKSHOP. SOLAR, BACK UP GENERATOR & WHOLE HOUSE FAN. Home, pest, septic & calfire INSPECTIONS COMPLETED for added transparency.
Location
State CA
County Nevada
Area 13101
Direction E. lime kiln R on Patricia L on Aileen. Home on L side
Rooms
Family Room Great Room
Guest Accommodations No
Master Bathroom Shower Stall(s), Double Sinks, Stone, Sunken Tub, Tile, Walk-In Closet, Walk-In Closet 2+
Master Bedroom Balcony, Closet, Walk-In Closet, Outside Access, Sitting Area
Living Room Deck Attached, Other
Dining Room Formal Room, Dining/Family Combo
Kitchen Butlers Pantry, Granite Counter, Island, Island w/Sink, Kitchen/Family Combo, Tile Counter
Interior
Interior Features Formal Entry
Heating Propane, Central, Fireplace(s), MultiZone
Cooling Ceiling Fan(s), Central, Whole House Fan, MultiZone
Flooring Carpet, Tile
Fireplaces Number 3
Fireplaces Type Living Room, Family Room, Wood Burning, Other
Equipment Central Vacuum, Dish Antenna
Window Features Dual Pane Full
Appliance Built-In Electric Oven, Built-In Electric Range, Gas Plumbed, Gas Water Heater, Built-In Refrigerator, Hood Over Range, Dishwasher, Disposal, Microwave, Double Oven, Electric Cook Top, Warming Drawer
Laundry Cabinets, Sink, Electric, Gas Hook-Up, Upper Floor, Inside Room
Exterior
Exterior Feature Balcony, Misting System, Entry Gate
Parking Features Plane Port, Attached, RV Storage, Garage Facing Front
Garage Spaces 2.0
Fence Fenced, Full
Utilities Available Cable Available, Cable Connected, Electric, Internet Available, Propane Tank Leased, Solar
Amenities Available Other
View Vineyard
Roof Type Cement,Spanish Tile,Tile
Topography Lot Grade Varies
Street Surface Paved
Porch Covered Deck, Covered Patio
Private Pool No
Building
Lot Description Auto Sprinkler F&R, Private, Secluded, Garden, Split Possible, Landscape Back, Landscape Front, Landscape Misc
Story 2
Foundation ConcretePerimeter, Slab
Sewer Public Sewer, Septic System
Water Public
Architectural Style Mediterranean
Level or Stories Two
Schools
Elementary Schools Grass Valley
Middle Schools Grass Valley
High Schools Nevada Joint Union
School District Nevada
Others
HOA Fee Include Insurance, MaintenanceGrounds
Senior Community No
Tax ID 024-220-006-000
Special Listing Condition None
Pets Allowed Yes
Read Less
Want to know what your home might be worth? Contact us for a FREE valuation!

Our team is ready to help you sell your home for the highest possible price ASAP

Bought with Mitchell Clarin





