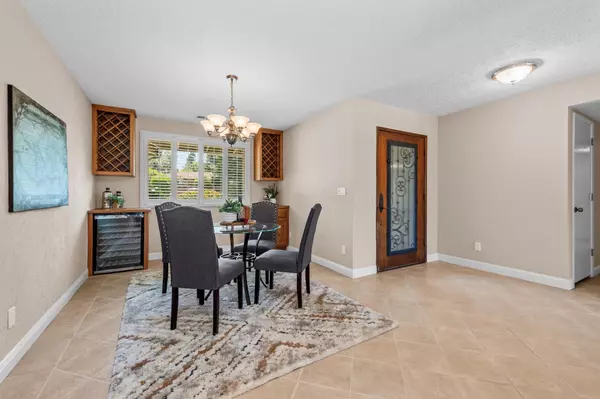$775,000
$759,000
2.1%For more information regarding the value of a property, please contact us for a free consultation.
7733 Juan WAY Fair Oaks, CA 95628
4 Beds
3 Baths
2,188 SqFt
Key Details
Sold Price $775,000
Property Type Single Family Home
Sub Type Single Family Residence
Listing Status Sold
Purchase Type For Sale
Square Footage 2,188 sqft
Price per Sqft $354
MLS Listing ID 225092426
Sold Date 08/12/25
Bedrooms 4
Full Baths 2
HOA Y/N No
Year Built 1977
Lot Size 10,019 Sqft
Acres 0.23
Property Sub-Type Single Family Residence
Source MLS Metrolist
Property Description
Welcome to Northridge Estates! Located in a quiet cul-de-sac 7733 Juan Way is a rare Fair Oaks find. This beautifully maintained 4-bedroom, 2.5-bath home offers the perfect blend of privacy, space, and function. Located in one of Fair Oaks' most walkable and established neighborhoods, the home features formal living and dining room, a rare find in today's market. Enjoy the incredible views of the expansive and custom designed yard, recently updated pool and built-in spa from various rooms throughout the house. Upgraded shutters on every window provide both elegance and seamless design throughout. If you dream of cozy nights by a fireplace during the winter, or hosting summer gatherings around the pool in a lush backyard, your dreams have become a reality. Golf enthusiasts will love that the North Ridge Country Club, a championship 18‑hole private club just a short walk away, offers premier golf, tennis, and dining amenities. With mature trees, access to great schools and parks, this is a true gem in Northridge Estates.
Location
State CA
County Sacramento
Area 10628
Direction Use GPS
Rooms
Guest Accommodations No
Living Room Other
Dining Room Formal Area
Kitchen Kitchen/Family Combo
Interior
Interior Features Formal Entry
Heating Central
Cooling Central
Flooring Carpet, Tile
Fireplaces Number 1
Fireplaces Type Brick, Gas Starter
Laundry Electric, Inside Room
Exterior
Parking Features Attached
Garage Spaces 2.0
Pool Built-In, Other
Utilities Available Public
Roof Type Composition
Private Pool Yes
Building
Lot Description Auto Sprinkler Front, Auto Sprinkler Rear, Cul-De-Sac, Curb(s)/Gutter(s)
Story 1
Foundation Slab
Sewer Public Sewer
Water Public
Architectural Style Ranch
Schools
Elementary Schools San Juan Unified
Middle Schools San Juan Unified
High Schools San Juan Unified
School District Sacramento
Others
Senior Community No
Tax ID 233-0450-031-0000
Special Listing Condition Trust
Read Less
Want to know what your home might be worth? Contact us for a FREE valuation!

Our team is ready to help you sell your home for the highest possible price ASAP

Bought with Century 21 Select Real Estate





