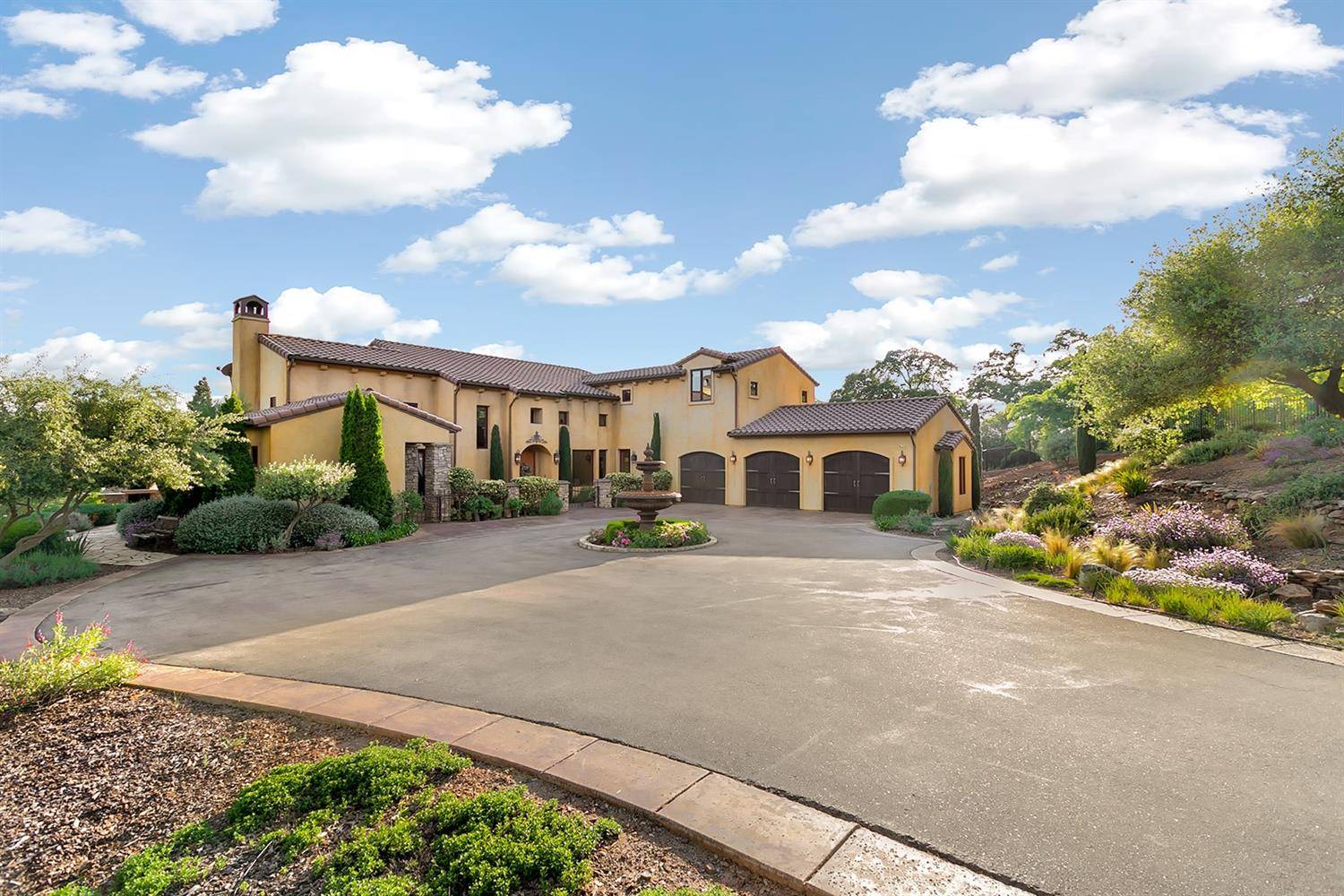$1,250,000
$1,275,000
2.0%For more information regarding the value of a property, please contact us for a free consultation.
2475 Vineyard DR Auburn, CA 95603
4 Beds
4 Baths
4,064 SqFt
Key Details
Sold Price $1,250,000
Property Type Single Family Home
Sub Type Single Family Residence
Listing Status Sold
Purchase Type For Sale
Square Footage 4,064 sqft
Price per Sqft $307
Subdivision The Vineyards
MLS Listing ID 19026643
Sold Date 06/27/25
Bedrooms 4
Full Baths 3
HOA Fees $70/mo
HOA Y/N Yes
Year Built 2006
Lot Size 2.100 Acres
Acres 2.1
Property Sub-Type Single Family Residence
Source MLS Metrolist
Property Description
Stunning Tuscan Style private oasis with Artisan painted exterior in Auburn's Secluded Vineyards community. From the moment you turn into the vineyard lined driveway complete with soothing fountain & outdoor surround sound you will feel miles away. Courtyard Entry opens to gracious entryway & grand formal dining area. Inviting Family Room appointed with 100 yr beams on 18 ft ceilings & custom concrete fireplace. Chef's Kitchen features walk-in pantry, island with sink, Wolf stove, double ovens, warming drawers, refrigerator, wine frig & abundance of cabinets. First Floor Master Suite & Executive Office with private entrance add to appeal. Majestic staircase leads to additional bedrooms & spacious bonus room. Grounds include varietal of grapes, sports court plus landscaped & natural areas on 2.1 acre lot. Entertaining is easy on patio with incredible views, pizza oven & grill plus rock wine cellar. Enjoy OWNED SOLAR with 20 yr transferable warranty. Start Making Memories Today!
Location
State CA
County Placer
Area 12301
Direction Palm avenue to Mt.Vernon to Edgewood to The Vineyards Entry
Rooms
Master Bathroom Double Sinks, Jetted Tub, Shower Stall(s), Tile, Walk-In Closet
Master Bedroom Ground Floor, Walk-In Closet 2+
Dining Room Breakfast Nook, Formal Room
Kitchen Concrete Counter, Granite Counter, Island w/Sink, Pantry Closet
Interior
Heating Central, MultiUnits, MultiZone
Cooling Ceiling Fan(s), Central, MultiUnits, MultiZone
Flooring Carpet, Tile
Fireplaces Number 1
Fireplaces Type Gas Log, Living Room
Equipment Central Vacuum
Window Features Dual Pane Full,Window Coverings
Appliance Built-In Gas Oven, Built-In Refrigerator, Dishwasher, Disposal, Double Oven, Gas Plumbed, Gas Water Heater, Microwave, Warming Drawer, Wine Refrigerator
Laundry Cabinets, Gas Hook-Up, Inside Room
Exterior
Exterior Feature BBQ Built-In
Parking Features Garage Door Opener, Garage Facing Side, RV Possible
Garage Spaces 3.0
Utilities Available Public, Solar
View Local
Roof Type Tile
Porch Uncovered Patio
Private Pool No
Building
Lot Description Auto Sprinkler F&R, Greenbelt
Story 2
Foundation Slab
Builder Name Lemma Construction
Sewer In & Connected
Water Public
Architectural Style Contemporary, Mediterranean
Schools
Elementary Schools Auburn Union
Middle Schools Auburn Union
High Schools Placer Union High
School District Placer
Others
Senior Community No
Tax ID 038-320-006-000
Special Listing Condition None
Read Less
Want to know what your home might be worth? Contact us for a FREE valuation!

Our team is ready to help you sell your home for the highest possible price ASAP

Bought with Windermere Signature Properties Roseville/Granite Bay

