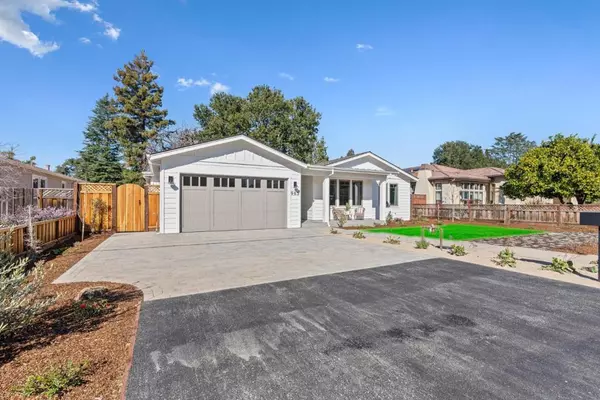$6,888,000
$6,488,000
6.2%For more information regarding the value of a property, please contact us for a free consultation.
963 Stanley AVE Los Altos, CA 94024
5 Beds
5 Baths
3,346 SqFt
Key Details
Sold Price $6,888,000
Property Type Single Family Home
Sub Type Single Family Residence
Listing Status Sold
Purchase Type For Sale
Square Footage 3,346 sqft
Price per Sqft $2,058
MLS Listing ID ML81995511
Sold Date 04/01/25
Bedrooms 5
Full Baths 4
Half Baths 1
HOA Y/N No
Year Built 2025
Lot Size 0.285 Acres
Property Sub-Type Single Family Residence
Property Description
Welcome to this new mid-street home on Stanley Ave. Los Altos. This transitional farmhouse features high ceilings throughout, gorgeous hardwood flooring, ultimate craftsmanship in finish materials, serving up a relaxed and plush setting for everyday living. 5 bedrooms include primary bedroom with sumptuous bathroom suite featuring separate shower and soaking tub, dual walk-in closets heated floors, 2 jr. suites and a forward-facing bedroom as a possible office. The enormous great room starts at a kitchen and island with bonus features, oversized dining area, family room with a wall of glass panel doors opening to the rear yards making for a picture-perfect drop to a yard of possibilities! A quiet no-outlet street with easy access to nearby schools, parks and shops. Other features: dual zone heating and cooling, finished 2-car garage with custom carriage house door, epoxy flooring, and whole house water softener. Central communication panel with built in speakers, video Ring and cameras.
Location
State CA
County Santa Clara
Area 699 - Not Defined
Zoning R110
Interior
Interior Features Walk-In Closet(s)
Cooling Central Air
Flooring Tile, Wood
Fireplaces Type Family Room
Fireplace Yes
Appliance Double Oven, Dishwasher, Electric Cooktop, Gas Cooktop, Disposal, Microwave, Refrigerator, Range Hood, Vented Exhaust Fan
Laundry Gas Dryer Hookup
Exterior
Parking Features Gated
Garage Spaces 2.0
Garage Description 2.0
Utilities Available Natural Gas Available
View Y/N No
Roof Type Composition,Metal
Total Parking Spaces 2
Building
Lot Description Level
Story 1
Foundation Concrete Perimeter
Sewer Public Sewer
Water Public
Architectural Style Traditional
New Construction No
Schools
Elementary Schools Loyola
Middle Schools Other
High Schools Mountain View
School District Other
Others
Tax ID 18911027
Financing Cash
Special Listing Condition Standard
Read Less
Want to know what your home might be worth? Contact us for a FREE valuation!

Our team is ready to help you sell your home for the highest possible price ASAP

Bought with Lori Orion Golden Gate Sotheby's International Realty






