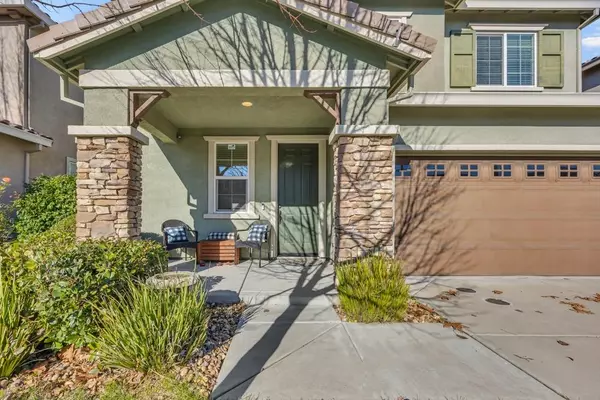$638,000
$645,000
1.1%For more information regarding the value of a property, please contact us for a free consultation.
3169 Welton CIR Roseville, CA 95747
3 Beds
3 Baths
2,004 SqFt
Key Details
Sold Price $638,000
Property Type Single Family Home
Sub Type Single Family Residence
Listing Status Sold
Purchase Type For Sale
Square Footage 2,004 sqft
Price per Sqft $318
MLS Listing ID 225004195
Sold Date 02/21/25
Bedrooms 3
Full Baths 2
HOA Y/N No
Originating Board MLS Metrolist
Year Built 2015
Lot Size 4,021 Sqft
Acres 0.0923
Property Sub-Type Single Family Residence
Property Description
Beautiful 3 bedroom/2.5 bath home in the heart of Roseville's Westpark community. This street and neighborhood are reminiscent of a slice of Americana! Open floor plan enveloping the living room and eat-in kitchen with dark, rich engineered hickory wood floors. Oversized granite island with space for barstools and stainless-steel appliances. Maple cabinets provide lots of kitchen storage including a pantry closet. Upstairs loft can be a home office, game room, or play room. Spacious primary bedroom and bathroom with soaking tub, stall shower, double sinks, and big walk in closet. The convenience of an upstairs laundry room with storage and a utility sink! Big patio and low maintenance backyard perfect for grilling and entertaining. Two car garage includes an EV car outlet. Close to neighborhood schools and parks.
Location
State CA
County Placer
Area 12747
Direction Take Baseline Road, then turn onto Fiddyment Rd, LEFT onto Pleasant Grove Blvd, RIGHT onto Welton Circle.
Rooms
Guest Accommodations No
Master Bedroom 0x0
Bedroom 2 0x0
Bedroom 3 0x0
Bedroom 4 0x0
Living Room 0x0 Other
Dining Room 0x0 Formal Area
Kitchen 0x0 Granite Counter, Island w/Sink
Family Room 0x0
Interior
Heating Central
Cooling Ceiling Fan(s), Central
Flooring Carpet, Linoleum, Tile
Appliance Free Standing Gas Range, Dishwasher
Laundry In Garage
Exterior
Parking Features Attached
Garage Spaces 2.0
Utilities Available Public
Roof Type Tile
Private Pool No
Building
Lot Description Shape Regular
Story 2
Foundation Slab
Sewer Public Sewer
Water Public
Schools
Elementary Schools Roseville City
Middle Schools Roseville City
High Schools Roseville Joint
School District Placer
Others
Senior Community No
Tax ID 496-050-056-000
Special Listing Condition None
Read Less
Want to know what your home might be worth? Contact us for a FREE valuation!

Our team is ready to help you sell your home for the highest possible price ASAP

Bought with eXp Realty of California Inc.





