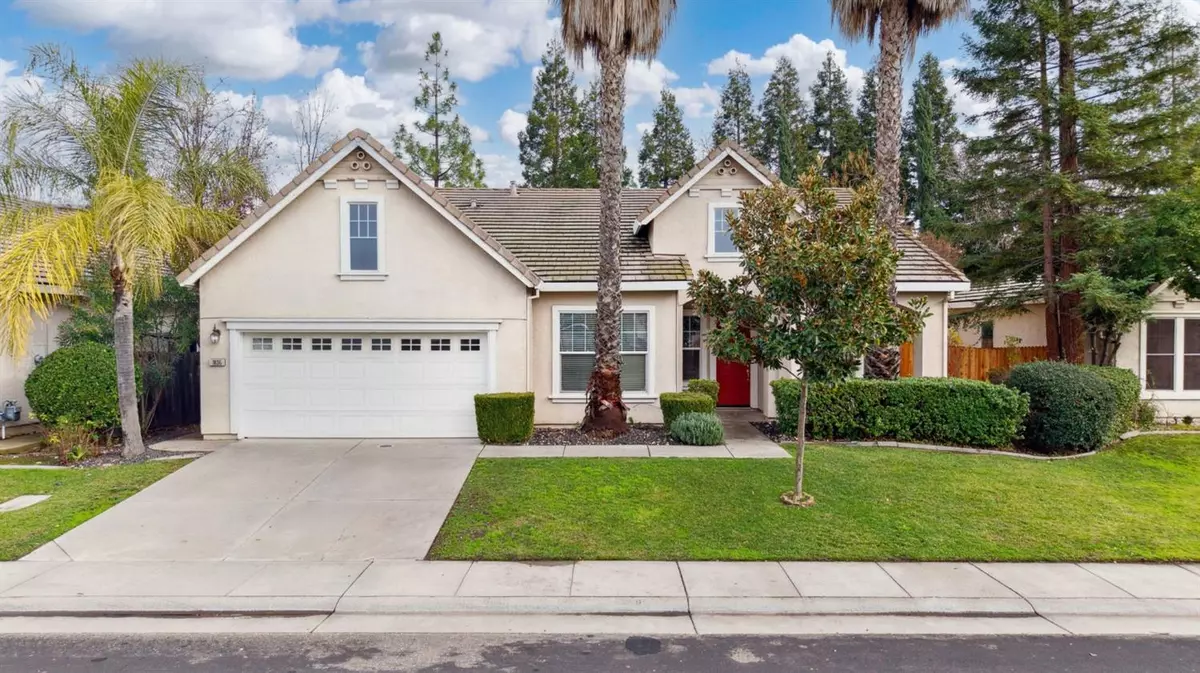$635,000
$625,000
1.6%For more information regarding the value of a property, please contact us for a free consultation.
1836 Santa Ines ST Roseville, CA 95747
3 Beds
2 Baths
2,063 SqFt
Key Details
Sold Price $635,000
Property Type Single Family Home
Sub Type Single Family Residence
Listing Status Sold
Purchase Type For Sale
Square Footage 2,063 sqft
Price per Sqft $307
MLS Listing ID 224153241
Sold Date 01/19/25
Bedrooms 3
Full Baths 2
HOA Y/N No
Originating Board MLS Metrolist
Year Built 2002
Lot Size 6,294 Sqft
Acres 0.1445
Property Sub-Type Single Family Residence
Property Description
Come see this bright and open single-story home in the desirable Woodcreek West Village neighborhood. With 3 bedrooms and a large den that can easily be converted into a 4th bedroom, this home offers flexibility for growing families or those in need of a home office. Fully functional floorplan with 10-foot ceilings is perfect for entertaining guests. Low maintenance backyard with a covered patio and a mix of apple, lemon, and orange trees. Walking distance to Santucci park and close to all Roseville has to offer!
Location
State CA
County Placer
Area 12747
Direction Fiddyment Rd and Baseline Rd
Rooms
Guest Accommodations No
Master Bathroom Shower Stall(s), Double Sinks, Tub, Walk-In Closet
Master Bedroom 0x0 Walk-In Closet
Bedroom 2 0x0
Bedroom 3 0x0
Bedroom 4 0x0
Living Room 0x0 Great Room
Dining Room 0x0 Breakfast Nook, Formal Room, Formal Area
Kitchen 0x0 Pantry Closet, Island w/Sink, Tile Counter
Family Room 0x0
Interior
Heating Central, Fireplace(s)
Cooling Ceiling Fan(s), Central
Flooring Tile
Fireplaces Number 1
Fireplaces Type Living Room, Family Room, Gas Log
Window Features Dual Pane Full
Appliance Built-In Electric Oven, Built-In Gas Range, Dishwasher, Microwave
Laundry Cabinets, Inside Room
Exterior
Parking Features Attached, Garage Door Opener, Garage Facing Front
Garage Spaces 2.0
Utilities Available Public
Roof Type Tile
Private Pool No
Building
Lot Description Auto Sprinkler F&R, Shape Regular, Low Maintenance
Story 1
Foundation Slab
Sewer In & Connected, Public Sewer
Water Meter on Site, Public
Architectural Style Spanish
Schools
Elementary Schools Dry Creek Joint
Middle Schools Dry Creek Joint
High Schools Roseville Joint
School District Placer
Others
Senior Community No
Tax ID 483-130-052-000
Special Listing Condition None
Read Less
Want to know what your home might be worth? Contact us for a FREE valuation!

Our team is ready to help you sell your home for the highest possible price ASAP

Bought with West Wide Realty





