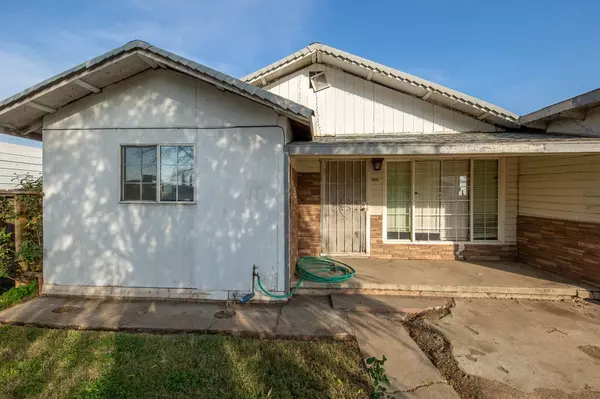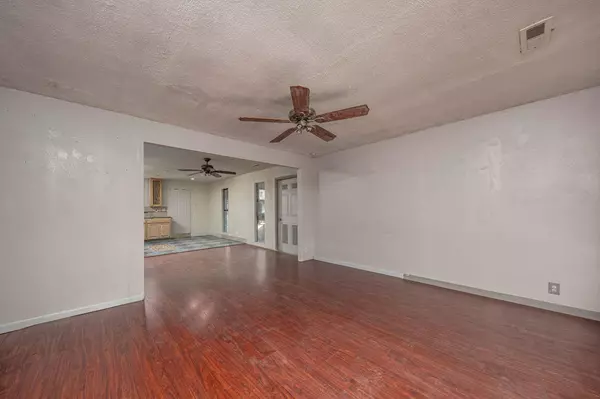$260,000
$250,000
4.0%For more information regarding the value of a property, please contact us for a free consultation.
1018 S Filbert ST Stockton, CA 95205
2 Beds
1 Bath
969 SqFt
Key Details
Sold Price $260,000
Property Type Single Family Home
Sub Type Single Family Residence
Listing Status Sold
Purchase Type For Sale
Square Footage 969 sqft
Price per Sqft $268
MLS Listing ID 224132821
Sold Date 01/17/25
Bedrooms 2
Full Baths 1
HOA Y/N No
Originating Board MLS Metrolist
Year Built 1947
Lot Size 10,271 Sqft
Acres 0.2358
Property Description
Nestled on a generous 10,270 sq. ft. lot, this 2-bedroom, 1-bathroom home offers 969 sq. ft. of living space, ready for your vision and creativity. Perfect for investors or those eager to roll up their sleeves, this property is brimming with potential! The spacious lot provides ample possibilities, featuring RV/boat parking access and a shop out back, ideal for storage or projects. The large yard invites opportunities for expansion, landscaping, or creating the outdoor space of your dreams. This home needs work but is a canvas waiting for you to bring it to life. Whether you're looking to renovate and make it your own or add it to your investment portfolio, the possibilities are endless. Located in Stockton, this property is close to amenities, schools, and easy commuting options. Don't miss this chance to create something special - come and love on this home today!
Location
State CA
County San Joaquin
Area 20801
Direction S. Highway 99, w. Highway 4, exit Myrtle St. Left on N. Filbert St.
Rooms
Master Bedroom 0x0
Bedroom 2 0x0
Bedroom 3 0x0
Bedroom 4 0x0
Living Room 0x0 Other
Dining Room 0x0 Formal Area
Kitchen 0x0 Tile Counter
Family Room 0x0
Interior
Heating Central
Cooling Ceiling Fan(s), Central, Window Unit(s)
Flooring Carpet, Laminate, Tile
Laundry Other
Exterior
Parking Features Attached, Boat Storage, RV Storage
Garage Spaces 1.0
Utilities Available Public
Roof Type Composition
Private Pool No
Building
Lot Description Dead End
Story 1
Foundation Raised
Sewer Other
Water Public
Schools
Elementary Schools Stockton Unified
Middle Schools Stockton Unified
High Schools Stockton Unified
School District San Joaquin
Others
Senior Community No
Tax ID 155-470-07
Special Listing Condition None
Read Less
Want to know what your home might be worth? Contact us for a FREE valuation!

Our team is ready to help you sell your home for the highest possible price ASAP

Bought with Berkshire Hathaway HomeServices-Drysdale Properties





