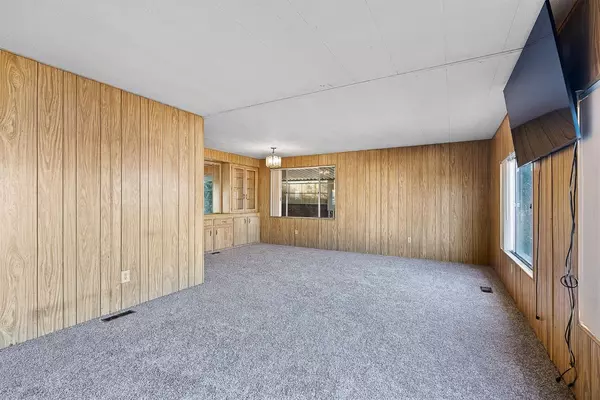$85,000
$95,000
10.5%For more information regarding the value of a property, please contact us for a free consultation.
8250 Destiny Lane Sacramento, CA 95828
3 Beds
2 Baths
1,536 SqFt
Key Details
Sold Price $85,000
Property Type Manufactured Home
Sub Type Double Wide
Listing Status Sold
Purchase Type For Sale
Square Footage 1,536 sqft
Price per Sqft $55
MLS Listing ID 224130243
Sold Date 01/16/25
Bedrooms 3
Full Baths 2
HOA Y/N No
Originating Board MLS Metrolist
Land Lease Amount 845.0
Year Built 1972
Property Description
This spacious 3-bedroom, 2-bathroom home is located in Camellia Village Estates This highly desirable, park-like setting is well-maintained and is not age restricted. Enjoy a peaceful, scenic environment while still being just a short commute away from local conveniences. The home features generous living space, open floor plan and ample storage throughout. The living room has large picturesque windows and built-in cabinets. The kitchen offers functionality with plenty of counter space, cabinets and dining bar. The bedrooms are a good size with adequate closet space. There are two full bathrooms, one includes a tub with an integrated shower seat. The laundry room is conveniently located inside. Residents of this friendly community have access to fantastic amenities including a refreshing pool, BBQ area, basketball court and a clubhouse for social gatherings and events. Whether you're relaxing at home or enjoying the community's recreational facilities, this home offers both comfort and convenience in a beautiful setting. Located near shopping, local eateries would be perfect for commuting!
Location
State CA
County Sacramento
Area 10828
Direction Debutante Lane to Destiny Lane
Rooms
Master Bedroom 0x0
Bedroom 2 0x0
Living Room 0x0 Great Room
Dining Room 0x0 Dining Bar, Dining/Living Combo
Kitchen 0x0 Breakfast Area, Island, Laminate Counter
Family Room 0x0
Interior
Heating Central
Cooling Central
Flooring Carpet, Vinyl
Appliance Built-In Gas Range, Dishwasher
Laundry Inside Area
Exterior
Parking Features Covered, Guest Parking Available, No Garage
Utilities Available Natural Gas Connected, Public
Roof Type Composition
Porch Covered Deck, Enclosed Deck, Porch Ramp
Building
Lot Description Shape Regular
Foundation PillarPostPier
Sewer Sewer Connected
Water Public
Schools
Elementary Schools Elk Grove Unified
Middle Schools Elk Grove Unified
High Schools Elk Grove Unified
School District Sacramento
Others
Senior Community No
Special Listing Condition None
Read Less
Want to know what your home might be worth? Contact us for a FREE valuation!

Our team is ready to help you sell your home for the highest possible price ASAP

Bought with Keller Williams Realty





