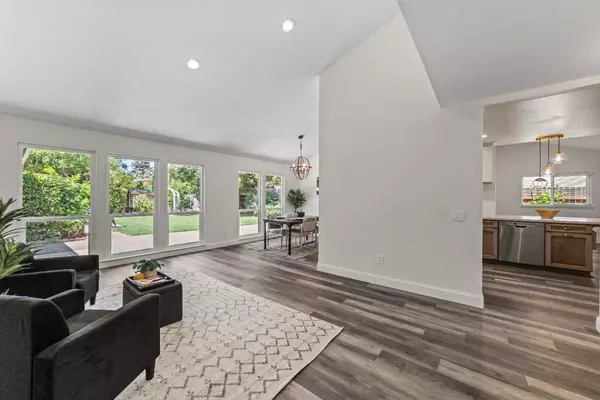$610,000
$610,000
For more information regarding the value of a property, please contact us for a free consultation.
3637 Timmco CT Carmichael, CA 95608
3 Beds
2 Baths
1,777 SqFt
Key Details
Sold Price $610,000
Property Type Single Family Home
Sub Type Single Family Residence
Listing Status Sold
Purchase Type For Sale
Square Footage 1,777 sqft
Price per Sqft $343
MLS Listing ID 224074591
Sold Date 01/14/25
Bedrooms 3
Full Baths 2
HOA Y/N No
Originating Board MLS Metrolist
Year Built 1983
Lot Size 8,712 Sqft
Acres 0.2
Property Description
Welcome to Carmichael! Tucked in a quiet cul-de-sac, this renovated 3-bedroom, 2-bath, 1,777 sq. ft. home is move-in ready. Step inside to a formal living room with vaulted ceilings and large bright windows. New vinyl plank flooring runs throughout, with tile in the bathrooms. The updated kitchen features quartz countertops, a breakfast bar with space for stools, pantry-style floor-to-ceiling cabinets, and a coffee bar nook with added storage. The cozy family room has a wood-burning fireplace, open beam ceilings, and backyard access through sliding doors. The backyard offers a fire pit, rose garden, and ample space for entertaining. The primary bedroom has two separate large closets, backyard access, and a bathroom with double sinks and built-in towel cabinet. All bedrooms include new ceiling fans and window coverings. The home also features a newer AC unit and water heater and comes with a 13-month home warranty from HWA. Don't miss this incredible opportunity to own a turn-key home in beautiful Carmichael. Schedule your showing today!
Location
State CA
County Sacramento
Area 10608
Direction From Fair oaks Blvd, head West on Engle Rd, then left on Timmco Ct. From Garfield, head East on Engle Rd, then right on Timmco Ct. Cross Street: Engle Road
Rooms
Family Room Cathedral/Vaulted, Open Beam Ceiling
Master Bathroom Double Sinks, Granite, Tub w/Shower Over, Window
Master Bedroom Closet, Outside Access
Living Room Cathedral/Vaulted
Dining Room Formal Room
Kitchen Quartz Counter
Interior
Interior Features Cathedral Ceiling, Open Beam Ceiling
Heating Central, Fireplace(s)
Cooling Ceiling Fan(s), Central, Whole House Fan
Flooring Tile, Vinyl
Fireplaces Number 1
Fireplaces Type Brick, Family Room, Wood Burning
Window Features Caulked/Sealed,Dual Pane Full,Window Screens
Appliance Free Standing Refrigerator, Dishwasher, Disposal
Laundry Laundry Closet, Hookups Only, Inside Area
Exterior
Exterior Feature Fire Pit
Parking Features Attached, Garage Door Opener, Garage Facing Front
Garage Spaces 2.0
Fence Back Yard, Wood
Utilities Available Cable Available, Public, Electric
Roof Type Shingle
Topography Level
Street Surface Asphalt,Paved
Porch Covered Patio
Private Pool No
Building
Lot Description Auto Sprinkler F&R, Court, Curb(s), Garden, Street Lights
Story 1
Foundation Concrete
Sewer Public Sewer
Water Public
Architectural Style A-Frame
Level or Stories One
Schools
Elementary Schools San Juan Unified
Middle Schools San Juan Unified
High Schools San Juan Unified
School District Sacramento
Others
Senior Community No
Tax ID 258-0110-075-0000
Special Listing Condition None
Pets Allowed Yes
Read Less
Want to know what your home might be worth? Contact us for a FREE valuation!

Our team is ready to help you sell your home for the highest possible price ASAP

Bought with RE/MAX Gold





