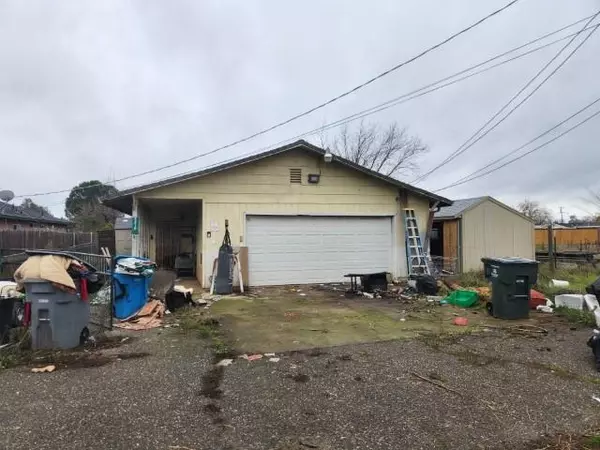$247,000
$250,000
1.2%For more information regarding the value of a property, please contact us for a free consultation.
5010 Powerline RD #D Olivehurst, CA 95961
3 Beds
2 Baths
1,320 SqFt
Key Details
Sold Price $247,000
Property Type Single Family Home
Sub Type Single Family Residence
Listing Status Sold
Purchase Type For Sale
Square Footage 1,320 sqft
Price per Sqft $187
MLS Listing ID 224129385
Sold Date 01/10/25
Bedrooms 3
Full Baths 2
HOA Y/N No
Originating Board MLS Metrolist
Year Built 1979
Lot Size 0.290 Acres
Acres 0.29
Property Description
Nestled in a tranquil neighborhood, this 3-bedroom, 2-bath home offers 1,320 sq. ft. of thoughtfully designed living space, combining with modern conveniences. Set on a generous 0.29-acre lot, the property offers the potential for outdoor enhancements, creating an ideal environment for both relaxation and entertaining. The semi-open-concept design creates a seamless flow between the living and dining areas, allowing for easy entertaining while maintaining a sense of intimacy and comfort. The windows invite natural light, enhancing the airy atmosphere of the home. The kitchen features granite countertops, a gas range top, a double oven, and a double-basin undermount sink, ideal for both culinary enthusiasts and those who enjoy a more relaxed approach to cooking. The primary suite offers a peaceful retreat, featuring a spacious layout, and a generous closet. Two additional well-sized bedrooms provide flexibility for family and guests. Outside, the expansive 0.29-acre lot provides endless possibilities for outdoor living. Whether you envision a private garden, a spacious entertaining area, or the addition of a pool, the large lot allows for personal expression and enjoyment. This home is also equipped with central heating and air conditioning, ensuring year-round comfort.
Location
State CA
County Yuba
Area 12409
Direction Hwy 70 to Powerline Road.
Rooms
Master Bathroom Tub w/Shower Over
Master Bedroom 0x0
Bedroom 2 0x0
Bedroom 3 0x0
Bedroom 4 0x0
Living Room 0x0 Other
Dining Room 0x0 Other
Kitchen 0x0 Granite Counter
Family Room 0x0
Interior
Heating Central
Cooling Central
Flooring Tile
Appliance Built-In Electric Oven, Built-In Gas Range, Gas Water Heater, Dishwasher, Microwave, Double Oven
Laundry Gas Hook-Up, In Garage
Exterior
Parking Features RV Possible, Garage Door Opener, Garage Facing Front
Garage Spaces 2.0
Utilities Available Electric, Natural Gas Available
View Other
Roof Type Composition
Private Pool No
Building
Lot Description Dead End
Story 1
Foundation Slab
Sewer Sewer Connected, See Remarks
Water See Remarks, Public
Level or Stories One
Schools
Elementary Schools Other
Middle Schools Other
High Schools Other
School District Other
Others
Senior Community No
Tax ID 013-530-010-000
Special Listing Condition None
Read Less
Want to know what your home might be worth? Contact us for a FREE valuation!

Our team is ready to help you sell your home for the highest possible price ASAP

Bought with Windermere Signature Properties West Sac.





