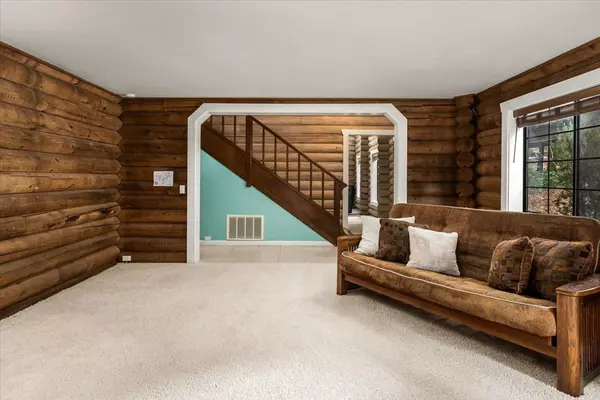$575,000
$639,000
10.0%For more information regarding the value of a property, please contact us for a free consultation.
11600 Willow Valley RD Nevada City, CA 95959
3 Beds
3 Baths
2,923 SqFt
Key Details
Sold Price $575,000
Property Type Single Family Home
Sub Type Single Family Residence
Listing Status Sold
Purchase Type For Sale
Square Footage 2,923 sqft
Price per Sqft $196
MLS Listing ID 224133731
Sold Date 01/10/25
Bedrooms 3
Full Baths 2
HOA Y/N No
Originating Board MLS Metrolist
Year Built 1984
Lot Size 1.000 Acres
Acres 1.0
Property Description
Welcome to 11600 Willow Valley Road! Situated on a serene 1-acre lot with a park-like setting, this exceptional property offers a blend of space, comfort, and timeless charm. The main level features a family room with soaring ceilings, skylights, and a striking stone fireplace. Enjoy the open flow to the dining area and step out onto the private, covered deck ideal for relaxing or entertaining in style. The thoughtfully designed kitchen features an island, abundant storage, a spacious pantry, a cozy dining area, and a convenient dining bar. Completing this level are a welcoming living room, a half bath, and a functional laundry room. Upstairs, the primary suite offers a private deck, an ensuite with jetted tub, and a peaceful retreat to unwind. Two additional bedrooms share a bathroom, providing ample space for family or guests. Additional highlights include a 2-car garage with an additional room perfect for a home office or gym and a generator for added peace of mind. This retreat is ready to welcome you home!
Location
State CA
County Nevada
Area 13106
Direction Heading north on Hwy 49 to Nevada City take the Broad Street exit. Go right on Broad Street, left on Nevada Street, and right on Willow Valley Road.
Rooms
Master Bathroom Closet, Double Sinks, Jetted Tub, Tile, Tub w/Shower Over
Master Bedroom 0x0 Balcony, Outside Access
Bedroom 2 0x0
Bedroom 3 0x0
Bedroom 4 0x0
Living Room 0x0 Cathedral/Vaulted, Skylight(s)
Dining Room 0x0 Dining/Living Combo
Kitchen 0x0 Breakfast Room, Pantry Closet, Island, Tile Counter, Wood Counter
Family Room 0x0
Interior
Heating Central, Fireplace(s), Natural Gas
Cooling Central, Whole House Fan
Flooring Carpet, Tile
Fireplaces Number 1
Fireplaces Type Living Room, Stone, Wood Burning, Gas Piped
Appliance Free Standing Refrigerator, Gas Cook Top, Compactor, Dishwasher, Disposal, Microwave, Double Oven
Laundry Cabinets, Inside Room
Exterior
Parking Features RV Possible, Detached, Uncovered Parking Spaces 2+, Garage Facing Side
Garage Spaces 2.0
Fence Back Yard
Utilities Available Cable Available, Electric, Generator, Internet Available, Natural Gas Connected
View Forest
Roof Type Composition
Topography Trees Many
Street Surface Asphalt
Porch Covered Deck, Uncovered Deck
Private Pool No
Building
Lot Description Auto Sprinkler F&R, Landscape Back, Landscape Front
Story 2
Foundation Raised
Sewer Septic System
Water Well, Public
Architectural Style Log
Schools
Elementary Schools Nevada City
Middle Schools Nevada City
High Schools Nevada Joint Union
School District Nevada
Others
Senior Community No
Tax ID 036-650-003-000
Special Listing Condition None
Read Less
Want to know what your home might be worth? Contact us for a FREE valuation!

Our team is ready to help you sell your home for the highest possible price ASAP

Bought with Nilsson Real Estate





