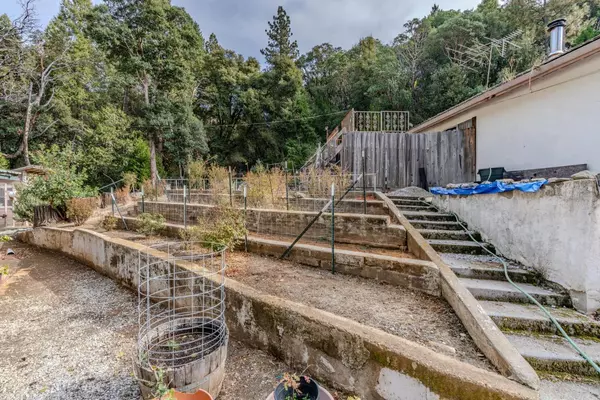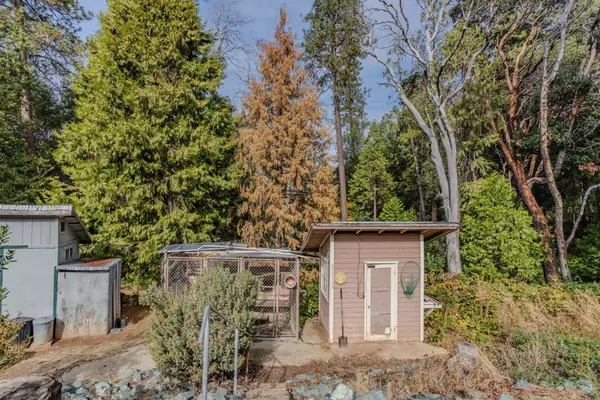$220,000
$250,000
12.0%For more information regarding the value of a property, please contact us for a free consultation.
21780 Ohls RD Pioneer, CA 95666
2 Beds
2 Baths
1,744 SqFt
Key Details
Sold Price $220,000
Property Type Multi-Family
Sub Type 3+ Houses on Lot
Listing Status Sold
Purchase Type For Sale
Square Footage 1,744 sqft
Price per Sqft $126
MLS Listing ID 224126787
Sold Date 01/10/25
Bedrooms 2
Full Baths 2
HOA Y/N No
Originating Board MLS Metrolist
Year Built 1976
Lot Size 5.560 Acres
Acres 5.56
Property Description
Prime Investment Opportunity-3 Homes on over 5 acres of secluded Bliss! Nestled at the end of a tranquil road, this property is a Golden Opportunity for savvy investors. It features three homes, carports, sheds and garage space all set on 5 acres of private land. Spacious retreat: The right-side house encompasses 2 bedroom,2 bath and garage ready for your renovations. Quaint cabin: This charming 1 bedroom, 1 bath cabin comes with a covered porch, sheds, and carport, perfect for a peaceful getaway. Main House: A 2 Bedroom, 1 bathroom home with a laundry room downstairs offering great potential. These homes are priced to sell fast, providing an excellent opportunity for those ready to invest in renovations and reap the rewards. Don't miss out on turning this hidden gem into a showcase property!
Location
State CA
County Amador
Area 22014
Direction Hwy 88 to Pioneer Volcano Rd, 1st Right Ohls Rd. Keep going straight, stay to the left and head up the hill. Main house is in the middle. Go straight Past the signs on left and resort sign.
Rooms
Master Bathroom Tub w/Shower Over
Living Room Deck Attached, View
Dining Room Dining/Family Combo
Kitchen Breakfast Area, Synthetic Counter
Interior
Heating Wood Stove
Cooling None
Flooring Carpet, Laminate, Linoleum, Tile
Fireplaces Number 3
Fireplaces Type Wood Stove
Appliance Built-In Electric Oven, Electric Cook Top, Electric Water Heater
Laundry Inside Area
Exterior
Parking Features Covered, RV Possible, RV Storage, Guest Parking Available, Other
Garage Spaces 2.0
Carport Spaces 1
Fence None
Utilities Available Cable Available, Propane Tank Leased, Dish Antenna, Electric
View Forest, Woods
Roof Type Shingle,Composition,Metal
Topography Forest,Snow Line Above,Level,Lot Grade Varies
Street Surface Gravel
Porch Front Porch, Uncovered Deck
Private Pool No
Building
Lot Description Private
Story 2
Foundation Raised
Sewer Septic System
Water Public
Architectural Style Ranch
Level or Stories Two
Schools
Elementary Schools Amador Unified
Middle Schools Amador Unified
High Schools Amador Unified
School District Amador
Others
Senior Community Yes
Tax ID 030-240-002-000
Special Listing Condition None
Pets Allowed Yes
Read Less
Want to know what your home might be worth? Contact us for a FREE valuation!

Our team is ready to help you sell your home for the highest possible price ASAP

Bought with Gold Country Modern Real Estate





