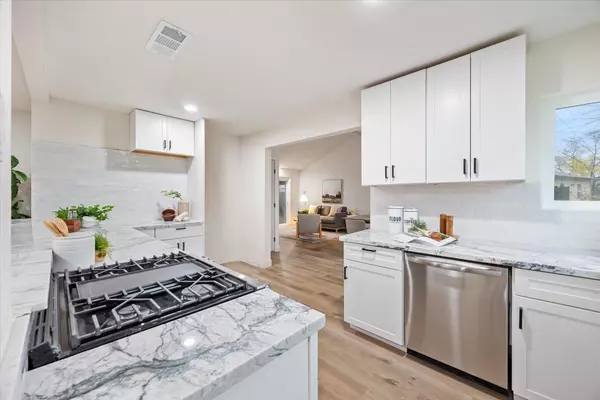$640,000
$659,000
2.9%For more information regarding the value of a property, please contact us for a free consultation.
2631 Hilldale RD Sacramento, CA 95864
3 Beds
2 Baths
1,666 SqFt
Key Details
Sold Price $640,000
Property Type Single Family Home
Sub Type Single Family Residence
Listing Status Sold
Purchase Type For Sale
Square Footage 1,666 sqft
Price per Sqft $384
MLS Listing ID 224130939
Sold Date 01/10/25
Bedrooms 3
Full Baths 2
HOA Y/N No
Originating Board MLS Metrolist
Year Built 1965
Lot Size 0.370 Acres
Acres 0.37
Property Description
2631 Hilldale Road - Fully Renovated 3-Bedroom Home with ADU Potential. This stunning 3-bedroom, 2-bathroom home spans 1,666 square feet and has been completely renovated to offer modern comfort and style. Highlights include a new kitchen with quartz countertops, updated bathrooms, vaulted ceilings in the additional living room, new flooring, fresh paint, and energy-efficient windows. Situated on a spacious 0.37-acre lot, the property features lush, mature trees, a three-car garage, and an RV pad with hookups. One of the garages includes ADU potential, complete with a bathroom, making it perfect for additional living space or a creative retreat. This home blends contemporary updates with plenty of space, inside and out. Schedule your showing today and see all it has to offer!
Location
State CA
County Sacramento
Area 10864
Direction Fulton Avenue to Maison Way, left onto Hilldale, house is on the left side.
Rooms
Family Room Cathedral/Vaulted
Master Bathroom Shower Stall(s), Double Sinks, Tile
Master Bedroom 0x0 Outside Access
Bedroom 2 0x0
Bedroom 3 0x0
Bedroom 4 0x0
Living Room 0x0 Cathedral/Vaulted, Great Room
Dining Room 0x0 Dining Bar, Dining/Living Combo
Kitchen 0x0 Pantry Closet, Quartz Counter, Island, Kitchen/Family Combo
Family Room 0x0
Interior
Heating Central
Cooling Central
Flooring Laminate, Tile
Window Features Dual Pane Full
Appliance Built-In Gas Oven, Dishwasher
Laundry Laundry Closet, Inside Room
Exterior
Parking Features Private, RV Access, Detached, RV Storage, Drive Thru Garage, Garage Door Opener, Garage Facing Side, Guest Parking Available
Garage Spaces 4.0
Carport Spaces 1
Fence Back Yard, Fenced, Wood
Utilities Available Public
Roof Type Shingle
Topography Level
Street Surface Asphalt,Paved
Porch Front Porch, Covered Patio
Private Pool No
Building
Lot Description Auto Sprinkler Front, Street Lights, Landscape Back, Landscape Front
Story 1
Foundation Raised
Sewer Public Sewer
Water Meter on Site, Water District, Public
Level or Stories One
Schools
Elementary Schools San Juan Unified
Middle Schools San Juan Unified
High Schools San Juan Unified
School District Sacramento
Others
Senior Community No
Tax ID 286-0012-005-0000
Special Listing Condition None
Read Less
Want to know what your home might be worth? Contact us for a FREE valuation!

Our team is ready to help you sell your home for the highest possible price ASAP

Bought with Grounded R.E.





