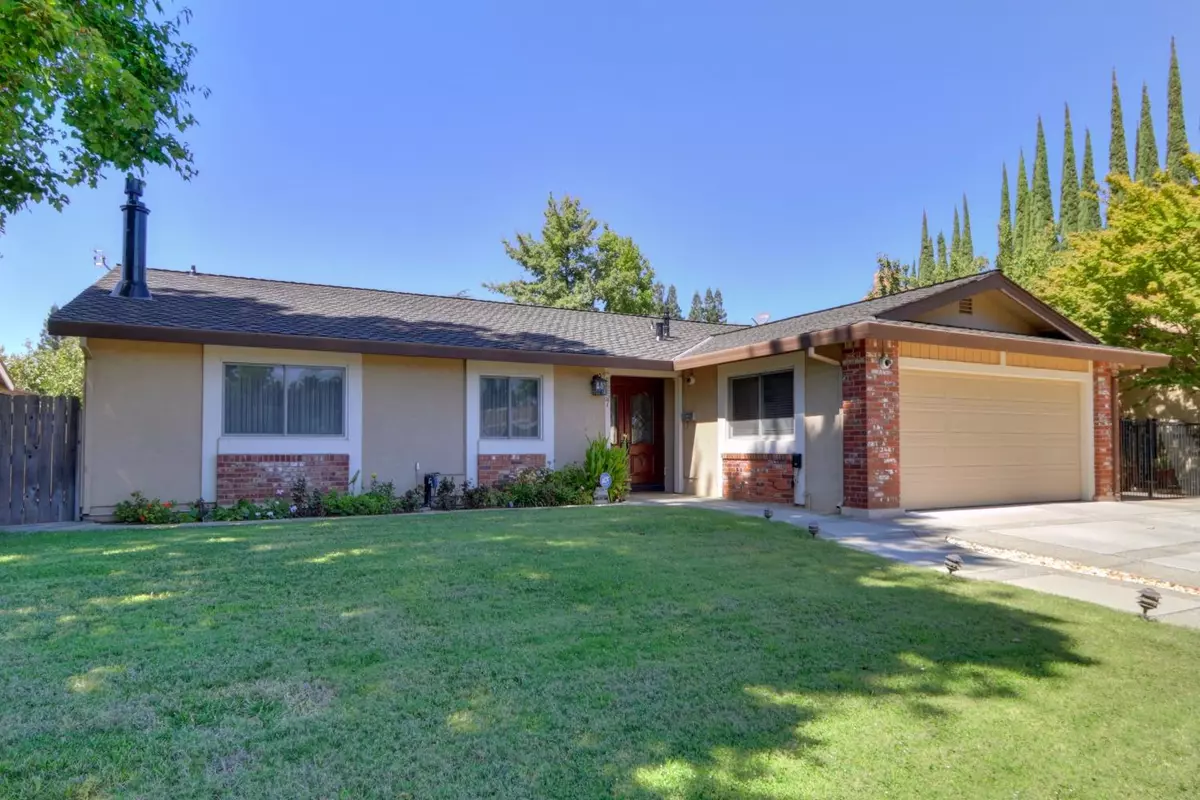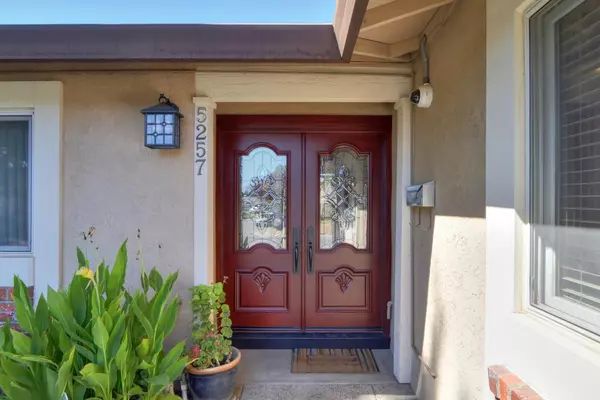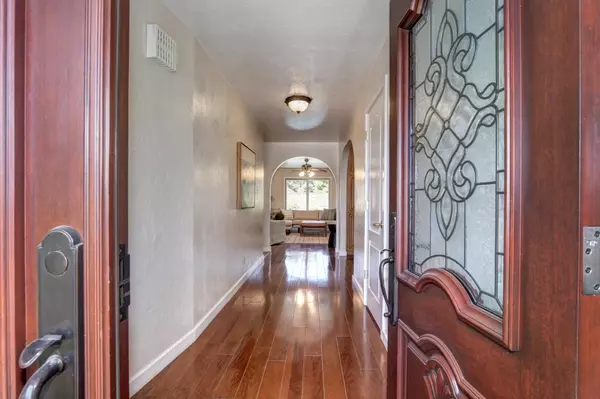$798,900
$799,900
0.1%For more information regarding the value of a property, please contact us for a free consultation.
5257 Shelato WAY Carmichael, CA 95608
3 Beds
2 Baths
1,877 SqFt
Key Details
Sold Price $798,900
Property Type Single Family Home
Sub Type Single Family Residence
Listing Status Sold
Purchase Type For Sale
Square Footage 1,877 sqft
Price per Sqft $425
MLS Listing ID 224098740
Sold Date 01/09/25
Bedrooms 3
Full Baths 2
HOA Y/N No
Originating Board MLS Metrolist
Year Built 1972
Lot Size 8,259 Sqft
Acres 0.1896
Property Description
Located on a quiet street, in the heart of Del Dayo, this beauty has been meticulously maintained. Having been fully remodeled at points over time, this home features hardwood floors, dual pane Anderson windows, less than 5-year-old HVAC system, tankless water heater, surround sound, Ethernet throughout and security with cameras and Ring doorbell. The custom designer kitchen offers a gas cooktop, granite counters, stainless steel appliances, and a beautiful backsplash tile design. The spacious primary bedroom offers plenty of room to spread out or sit in front of the cozy fireplace to relax. The gorgeous backyard has a stunning built-in pool and spa that was resurfaced eight years ago, including new equipment and heater. The yard is very private with a large grass area and large storage shed. Very convenient location, within walking distance to Del Dayo Elementary School, William B Pond, and the American River Parkway and bike path. The 2-car garage has a beautiful epoxy floor and a split unit for heating and air conditioning. This home is a must see!
Location
State CA
County Sacramento
Area 10608
Direction Arden Way, Right on Gary, Right on Shelato.
Rooms
Master Bathroom Shower Stall(s), Stone, Tile
Master Bedroom Closet, Ground Floor, Sitting Area
Living Room View
Dining Room Space in Kitchen, Formal Area
Kitchen Pantry Cabinet, Granite Counter, Slab Counter, Island
Interior
Heating Central, Natural Gas
Cooling Central
Flooring Simulated Wood, Tile
Fireplaces Number 2
Fireplaces Type Master Bedroom, Dining Room, Gas Piped
Window Features Dual Pane Full
Appliance Free Standing Refrigerator, Built-In Gas Range, Gas Water Heater, Hood Over Range, Dishwasher, Disposal, Microwave, Tankless Water Heater, Warming Drawer
Laundry Ground Floor, Inside Area
Exterior
Parking Features Attached, Garage Facing Front
Garage Spaces 2.0
Fence Back Yard, Wood, Masonry
Pool Built-In
Utilities Available Electric, Natural Gas Connected
Roof Type Composition
Topography Level
Street Surface Paved
Private Pool Yes
Building
Lot Description Auto Sprinkler F&R, Shape Regular, Landscape Back, Landscape Front, Low Maintenance
Story 1
Foundation Slab
Sewer In & Connected
Water Public
Architectural Style Ranch, Contemporary
Level or Stories One
Schools
Elementary Schools San Juan Unified
Middle Schools San Juan Unified
High Schools San Juan Unified
School District Sacramento
Others
Senior Community No
Tax ID 289-0510-046-0000
Special Listing Condition None
Pets Allowed Yes
Read Less
Want to know what your home might be worth? Contact us for a FREE valuation!

Our team is ready to help you sell your home for the highest possible price ASAP

Bought with Exp Realty of California Inc.





