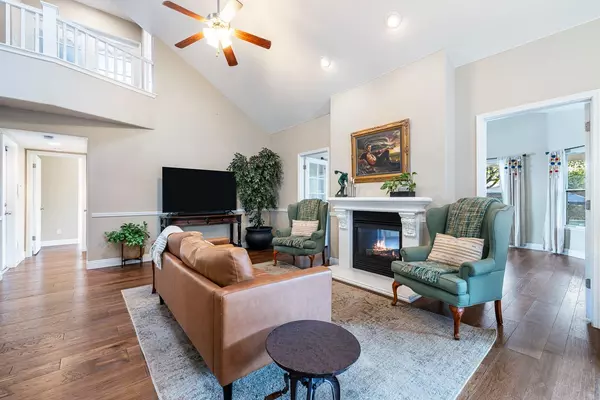$730,000
$724,950
0.7%For more information regarding the value of a property, please contact us for a free consultation.
76 Moody AVE Clovis, CA 93619
4 Beds
3 Baths
2,493 SqFt
Key Details
Sold Price $730,000
Property Type Single Family Home
Sub Type Single Family Residence
Listing Status Sold
Purchase Type For Sale
Square Footage 2,493 sqft
Price per Sqft $292
MLS Listing ID 622542
Sold Date 01/08/25
Bedrooms 4
Full Baths 3
HOA Y/N No
Year Built 2005
Lot Size 9,796 Sqft
Property Description
Nestled in a quiet cul-de-sac in the highly sought-after Clovis Unified School District, this remarkable 4-bedroom, 3-bathroom Lennar home offers a perfect blend of comfort, style, and functionality. With engineered wood flooring throughout, vaulted ceilings, and an elegant double-sided fireplace this home creates an inviting atmosphere. The kitchen is a chef's dream with granite countertops, a gas stove, a double oven, and a large pantry. Upstairs, you'll find the luxurious primary suite featuring a free-standing tub, a walk-in closet, and plenty of natural light. The second floor also includes two additional bedrooms with a shared bathroom and a spacious bonus room (perfect as a fifth bedroom, office, or playroom). The expansive backyard features a sparkling pool, an in-ground spa, and ample space for outdoor entertaining. Two Tuff sheds with electricity offer additional storage, while the three-car garage includes a pass-through and overhead storage for all your needs. Located near walking trails, shopping centers, and Old Town Clovis, this home truly has it all. Don't miss the opportunity to make this exceptional property yoursschedule your showing today!
Location
State CA
County Fresno
Interior
Interior Features Great Room, Office, Family Room, Loft, Game Room
Cooling Central Heat & Cool
Flooring Tile, Hardwood
Fireplaces Number 1
Window Features Double Pane Windows
Appliance Built In Range/Oven, Gas Appliances, Disposal, Dishwasher, Microwave
Laundry Inside, Upper Level
Exterior
Parking Features Potential RV Parking, Work/Shop Area
Garage Spaces 3.0
Fence Fenced
Pool Fenced, Private, In Ground
Utilities Available Public Utilities
Roof Type Composition
Private Pool Yes
Building
Lot Description Urban, Cul-De-Sac
Story 2
Foundation Concrete
Sewer Public Sewer
Water Public
Additional Building Workshop
Schools
Elementary Schools Garfield
Middle Schools Alta Sierra
High Schools Clovis Unified
Read Less
Want to know what your home might be worth? Contact us for a FREE valuation!

Our team is ready to help you sell your home for the highest possible price ASAP






