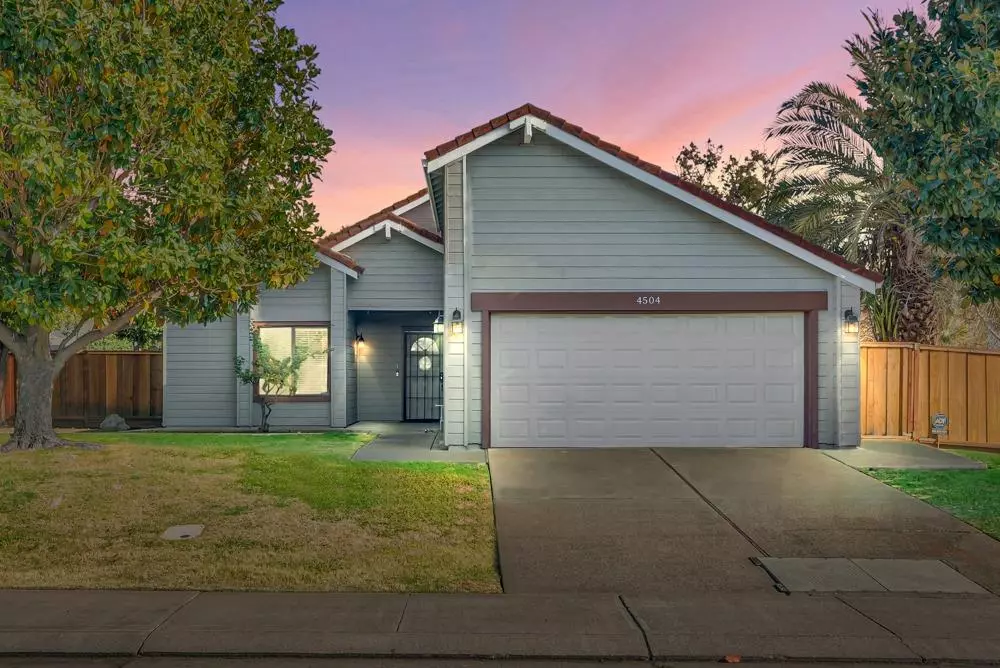$449,000
$449,000
For more information regarding the value of a property, please contact us for a free consultation.
4504 Romano DR #2 Stockton, CA 95207
3 Beds
2 Baths
1,564 SqFt
Key Details
Sold Price $449,000
Property Type Single Family Home
Sub Type Single Family Residence
Listing Status Sold
Purchase Type For Sale
Square Footage 1,564 sqft
Price per Sqft $287
Subdivision Venetian Bridges
MLS Listing ID 224129759
Sold Date 01/07/25
Bedrooms 3
Full Baths 2
HOA Fees $21/ann
HOA Y/N Yes
Originating Board MLS Metrolist
Year Built 1983
Lot Size 7,932 Sqft
Acres 0.1821
Property Description
Adorable Venetian Bridges home on a corner lot with access to top-rated Lincoln schools! Recently upgraded with stunning wide-plank luxury vinyl flooring, fresh baseboards, and neutral paint throughout. Step into a welcoming entry that opens to a bright and airy interior. The spacious great room features a cozy wood-burning fireplace and mantel, perfect for seasonal decor or everyday treasures, plus plenty of space to relax or host guests. A large sliding door leads to the covered patio and a generous backyard with lush lawn, new wood fencing, and room for pets, kids, gardening, or outdoor fun. The adjacent kitchen boasts freshly painted white cabinets, matching white appliances, and an eat-in dining area with a stylish chandelier fan. A 2-car garage provides ample storage and convenient access to the kitchen for easy grocery drop-offs. Down the hall, three bedrooms offer ceiling fans, large closets, and a guest bath with a tub, shower, and updated LVP flooring. At the end of the hall, the private primary suite includes a walk-in closet, vanity area, and en-suite shower. Additional features include a Ring doorbell, Ecobee thermostat, smart garage opener, RO water system, new HVAC (2021), LED lighting, and a durable tile roof. Close to shopping and HWY access for easy living!
Location
State CA
County San Joaquin
Area 20704
Direction From I-5 go East on March Ln, Right on McGaw, Right on Grand Canal, Left on Romano
Rooms
Master Bathroom Shower Stall(s), Sitting Area, Window
Master Bedroom Ground Floor, Walk-In Closet, Sitting Area
Living Room Great Room
Dining Room Breakfast Nook, Space in Kitchen, Formal Area
Kitchen Breakfast Area, Tile Counter
Interior
Interior Features Storage Area(s)
Heating Central, Fireplace(s)
Cooling Ceiling Fan(s), Central
Flooring Carpet, Simulated Wood, Vinyl
Fireplaces Number 1
Fireplaces Type Living Room, Wood Burning
Window Features Dual Pane Full,Window Coverings,Window Screens
Appliance Built-In Electric Range, Free Standing Refrigerator, Gas Water Heater, Dishwasher, Disposal, Microwave
Laundry Laundry Closet, Dryer Included, Ground Floor, Washer Included, Inside Area
Exterior
Exterior Feature Covered Courtyard, Entry Gate
Parking Features Side-by-Side, Garage Door Opener, Garage Facing Front, Uncovered Parking Spaces 2+, Interior Access
Garage Spaces 2.0
Fence Back Yard, Wood, Full
Utilities Available Cable Available, Dish Antenna, Public, Electric, Underground Utilities, Internet Available, Natural Gas Available
Amenities Available None
View City
Roof Type Spanish Tile
Topography Snow Line Below,Level,Trees Few
Street Surface Paved
Accessibility AccessibleApproachwithRamp, AccessibleKitchen
Handicap Access AccessibleApproachwithRamp, AccessibleKitchen
Porch Front Porch, Back Porch, Covered Patio
Private Pool No
Building
Lot Description Auto Sprinkler F&R, Corner, Landscape Back, Landscape Front
Story 1
Foundation Concrete, Slab
Sewer In & Connected, Public Sewer
Water Meter on Site, Water District, Public
Architectural Style Contemporary
Level or Stories One
Schools
Elementary Schools Lincoln Unified
Middle Schools Lincoln Unified
High Schools Lincoln Unified
School District San Joaquin
Others
Senior Community No
Restrictions Board Approval,Exterior Alterations
Tax ID 110-140-13
Special Listing Condition None
Pets Allowed Yes, Service Animals OK, Cats OK, Dogs OK
Read Less
Want to know what your home might be worth? Contact us for a FREE valuation!

Our team is ready to help you sell your home for the highest possible price ASAP

Bought with Jason Mitchell Real Estate CA, Inc.





