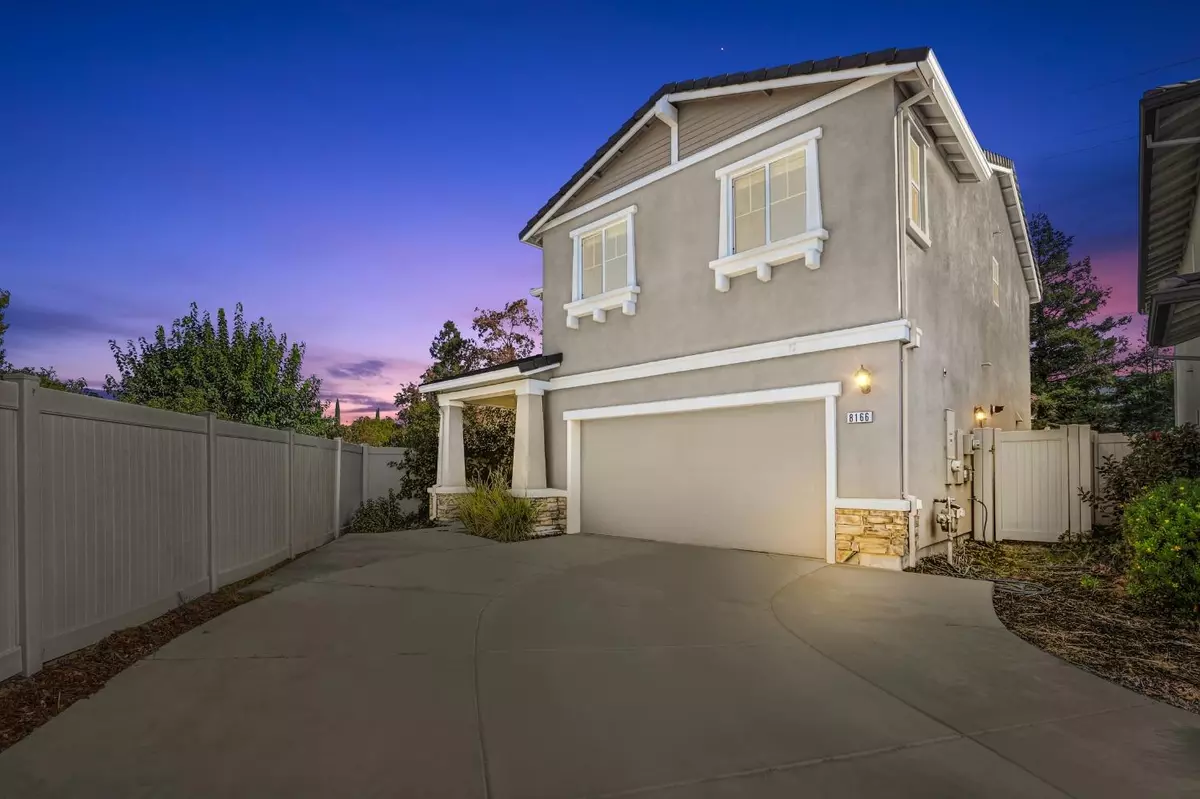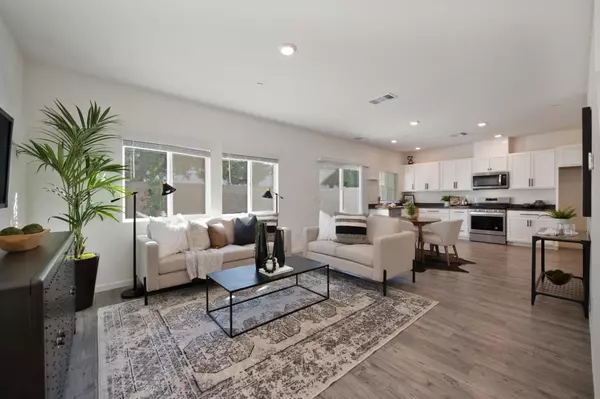$515,000
$519,000
0.8%For more information regarding the value of a property, please contact us for a free consultation.
8166 Aldred CT Antelope, CA 95843
4 Beds
3 Baths
1,678 SqFt
Key Details
Sold Price $515,000
Property Type Single Family Home
Sub Type Single Family Residence
Listing Status Sold
Purchase Type For Sale
Square Footage 1,678 sqft
Price per Sqft $306
MLS Listing ID 224124424
Sold Date 01/02/25
Bedrooms 4
Full Baths 2
HOA Y/N No
Originating Board MLS Metrolist
Year Built 2021
Lot Size 4,696 Sqft
Acres 0.1078
Property Description
This beautifully designed 4-bedroom, 2.5-bathroom home, built in 2021, offers the perfect blend of comfort, style, and sustainability in the heart of the Antelope community. Just minutes from local grocery stores and essential amenities, this home is ideally located for both convenience and a relaxed lifestyle.The bright and airy interior is highlighted by an open floor plan, allowing for seamless flow between the spacious living areas. Large windows flood the home with natural light, creating an inviting atmosphere. This wonderful home features modern quartz countertops, and has ample storage throughout. With generously sized bedrooms, including walk-in closets, there's no shortage of space. The large backyard is perfect for outdoor activities, gardening, or enjoying peaceful moments outdoors. One of the standout features of this home is the long driveway, providing plenty of parking for guests and additional vehicles. Plus, the property is equipped with solar panels, helping to reduce utility costs while promoting an eco-friendly, sustainable lifestyle. Move-in ready and thoughtfully designed, this home offers the ideal combination of functionality, comfort, and energy efficiency.
Location
State CA
County Sacramento
Area 10843
Direction Start by heading west on Elverta Road toward Watt Avenue. Make a left turn onto Watt Avenue, then quickly turn right back onto Elverta Road. After a brief moment, make a left turn, followed by a right turn toward Scotland Drive. Continue straight to Scotland Drive, and turn left. Proceed to make a right onto Kirsch Drive, then another right onto Bing Drive. Keep going as Bing Drive transitions into Winkfield Way. Turn right onto Santos Way, take a left onto Aldred Way, continue to Aldred Court
Rooms
Master Bathroom Shower Stall(s), Double Sinks, Walk-In Closet, Quartz
Master Bedroom Sitting Area
Living Room Other
Dining Room Dining/Living Combo
Kitchen Pantry Closet, Quartz Counter, Kitchen/Family Combo
Interior
Heating Central
Cooling Central
Flooring Laminate
Window Features Dual Pane Full
Appliance Dishwasher, Microwave
Laundry Laundry Closet, Upper Floor
Exterior
Parking Features Garage Facing Front
Garage Spaces 2.0
Utilities Available Solar, Natural Gas Available, Other
Roof Type Other
Private Pool No
Building
Lot Description Auto Sprinkler F&R, Court, Dead End, Storm Drain, Street Lights, Landscape Misc
Story 2
Foundation Other
Sewer Public Sewer, Other, Septic System
Water Meter on Site, Water District, Public
Schools
Elementary Schools Center Joint Unified
Middle Schools Center Joint Unified
High Schools Center Joint Unified
School District Sacramento
Others
Senior Community No
Tax ID 203-2170-029-0000
Special Listing Condition None
Read Less
Want to know what your home might be worth? Contact us for a FREE valuation!

Our team is ready to help you sell your home for the highest possible price ASAP

Bought with Vision Forward Realty Inc.





