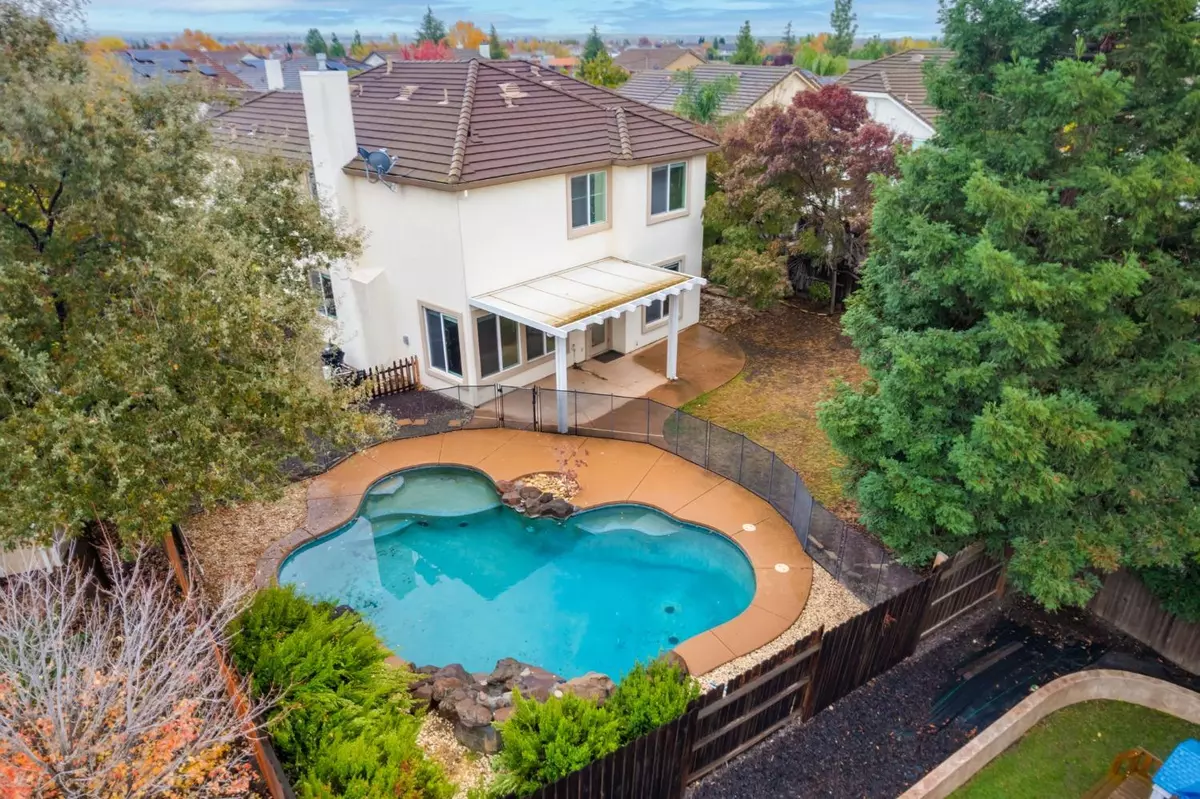$710,000
$674,900
5.2%For more information regarding the value of a property, please contact us for a free consultation.
603 Norris CT Lincoln, CA 95648
5 Beds
4 Baths
3,128 SqFt
Key Details
Sold Price $710,000
Property Type Single Family Home
Sub Type Single Family Residence
Listing Status Sold
Purchase Type For Sale
Square Footage 3,128 sqft
Price per Sqft $226
Subdivision Lincoln Crossing
MLS Listing ID 224129437
Sold Date 01/02/25
Bedrooms 5
Full Baths 4
HOA Fees $200/mo
HOA Y/N Yes
Originating Board MLS Metrolist
Year Built 2006
Lot Size 10,833 Sqft
Acres 0.2487
Lot Dimensions 111 x 21 x 15 x 5 x 62 x 137 x 40 x 41
Property Description
Discover the epitome of luxury living in this exquisite Pulte-built home nestled in a serene court of Lincoln Crossing. Spanning over 3,100 square feet, this residence offers an abundance of space with five bedrooms and four baths. The thoughtfully designed layout includes a convenient lower bedroom with a shower stall, a Jack and Jill bath, an en suite, and a primary bath featuring a separate soaking tub, shower, and dual sinks over elegant tile flooring. The expansive living areas boast a family room, dining room, and a cozy living room with a fireplace. The modern kitchen is equipped with an island and bar area, perfect for entertaining. Step outside to the gated courtyard for privacy or enjoy the backyard oasis with a covered patio, built-in pool, and garden area. Parking is effortless with a three-car setup (two-car and one-car garages), plus ample driveway space for 6-8 cars. Located in the desirable Lincoln Crossing community, this home offers unparalleled comfort and convenience. Embrace the lifestyle you deserve in this stunning home today!
Location
State CA
County Placer
Area 12209
Direction TAKE HWY 65 TO EXIT AT FERRARI RANCH ROAD AND GO LEFT TO CALEDON LANE TO LEFT ON AINSWORTH TO LEFT ON CHESLEY LANE TO RIGHT ON NORRIS COURT TO THE END OF THE COURT AND HOUSE AT THEN END OF THE STREET, A GREAT LOCATION....
Rooms
Family Room View, Other
Master Bathroom Shower Stall(s), Double Sinks, Soaking Tub, Tile, Tub, Walk-In Closet, Window
Living Room Cathedral/Vaulted, View
Dining Room Dining Bar, Space in Kitchen, Dining/Living Combo, Formal Area
Kitchen Breakfast Area, Breakfast Room, Other Counter, Island w/Sink, Kitchen/Family Combo
Interior
Heating Central
Cooling Ceiling Fan(s), Central
Flooring Carpet, Laminate, Tile
Fireplaces Number 1
Fireplaces Type Family Room
Window Features Dual Pane Full
Appliance Built-In Gas Oven, Built-In Gas Range, Dishwasher, Disposal, Microwave, Double Oven, Plumbed For Ice Maker, See Remarks
Laundry Cabinets, Sink, Electric, Gas Hook-Up, Hookups Only, See Remarks, Inside Room
Exterior
Exterior Feature Dog Run
Parking Features Attached, RV Possible, Garage Door Opener, Garage Facing Front
Garage Spaces 3.0
Fence Back Yard, Other
Pool Built-In, On Lot, Gunite Construction
Utilities Available Public
Amenities Available Other
View Other
Roof Type Tile
Topography Level
Street Surface Paved
Porch Awning, Covered Patio
Private Pool Yes
Building
Lot Description Manual Sprinkler Front, Manual Sprinkler Rear, Court, Cul-De-Sac, Landscape Back, Landscape Front, Low Maintenance
Story 2
Foundation Slab
Builder Name Built In Pool
Sewer In & Connected
Water Water District
Architectural Style Traditional, See Remarks
Level or Stories Two
Schools
Elementary Schools Western Placer
Middle Schools Western Placer
High Schools Western Placer
School District Placer
Others
HOA Fee Include Other
Senior Community No
Tax ID 327-100-019-000
Special Listing Condition None
Read Less
Want to know what your home might be worth? Contact us for a FREE valuation!

Our team is ready to help you sell your home for the highest possible price ASAP

Bought with DoorTru





