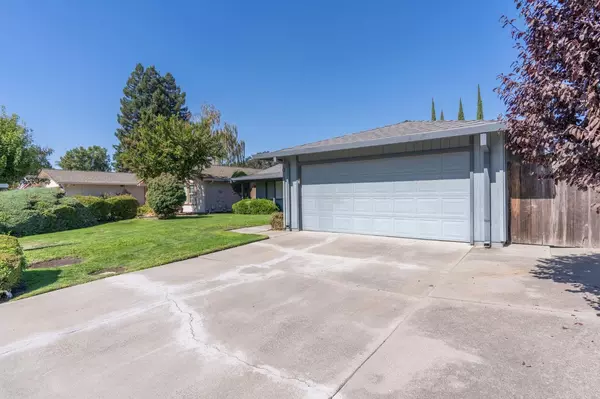$429,000
$429,900
0.2%For more information regarding the value of a property, please contact us for a free consultation.
1013 Oakleaf WAY Stockton, CA 95209
3 Beds
2 Baths
1,519 SqFt
Key Details
Sold Price $429,000
Property Type Single Family Home
Sub Type Single Family Residence
Listing Status Sold
Purchase Type For Sale
Square Footage 1,519 sqft
Price per Sqft $282
MLS Listing ID 224128203
Sold Date 01/02/25
Bedrooms 3
Full Baths 2
HOA Fees $33/ann
HOA Y/N Yes
Originating Board MLS Metrolist
Year Built 1976
Lot Size 5,998 Sqft
Acres 0.1377
Property Description
Welcome to Stonewood! A quiet serene established neighborhood within walking distance to Oakwood Elementary School. This home offers a wonderful opportunity to build instant equity and make this home your own. Featuring a spacious open floor plan with lots of natural light, large living area with a cozy fireplace and a spacious back yard with storage shed. All this plus you can enjoy your summers at the Stonewood community pool!
Location
State CA
County San Joaquin
Area 20705
Direction Stonewood to Oakleaf
Rooms
Living Room Great Room
Dining Room Space in Kitchen
Kitchen Granite Counter
Interior
Heating Central
Cooling Central
Flooring Carpet
Fireplaces Number 1
Fireplaces Type Living Room
Appliance Dishwasher, Free Standing Electric Range
Laundry In Garage
Exterior
Parking Features Garage Facing Front
Garage Spaces 2.0
Fence Wood
Utilities Available Public
Amenities Available Pool
Roof Type Metal
Private Pool No
Building
Lot Description Curb(s)/Gutter(s), Shape Regular
Story 1
Foundation Slab
Sewer In & Connected
Water Public
Architectural Style Ranch
Schools
Elementary Schools Lodi Unified
Middle Schools Lodi Unified
High Schools Lodi Unified
School District San Joaquin
Others
HOA Fee Include Pool
Senior Community No
Tax ID 072-290-57
Special Listing Condition Successor Trustee Sale
Read Less
Want to know what your home might be worth? Contact us for a FREE valuation!

Our team is ready to help you sell your home for the highest possible price ASAP

Bought with RE/MAX Executive





