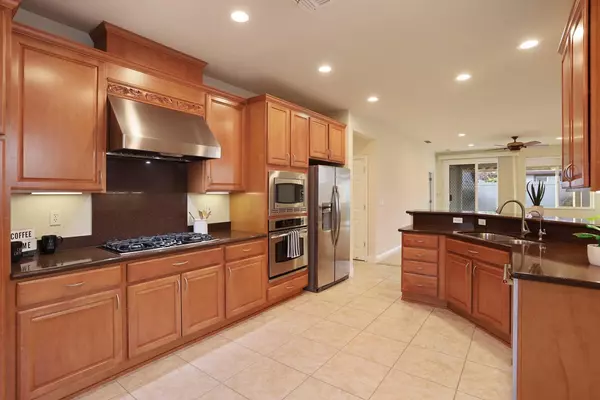$494,000
$499,999
1.2%For more information regarding the value of a property, please contact us for a free consultation.
2359 Pepper Tree LN Manteca, CA 95336
2 Beds
2 Baths
1,329 SqFt
Key Details
Sold Price $494,000
Property Type Single Family Home
Sub Type Single Family Residence
Listing Status Sold
Purchase Type For Sale
Square Footage 1,329 sqft
Price per Sqft $371
MLS Listing ID 224128975
Sold Date 01/02/25
Bedrooms 2
Full Baths 2
HOA Fees $185/mo
HOA Y/N Yes
Originating Board MLS Metrolist
Year Built 2007
Lot Size 4,979 Sqft
Acres 0.1143
Property Description
Welcome to your dream home! This beautifully landscaped property invites you in with its charming curb appeal and welcoming front patio, perfect for enjoying morning coffee or greeting neighbors. Inside, you'll find a thoughtfully designed kitchen that's a chef's delight, featuring stunning granite countertops, ample storage, lower cabinet pull-out shelves, and reverse osmosis system and a convenient bar-top with stool seating overlooking the spacious living room. The main bedroom is a true retreat, boasting a serene bay window that fills the room with natural light and a generously sized ensuite. The ensuite is designed with comfort in mind, offering a no-step shower entry for ease and convenience. Step outside to your private oasis - a covered back patio complete with a retractable sunscreen for all-season enjoyment. Whether you're hosting barbecues or relaxing with a book, this space is perfect for outdoor living. The property also includes a handy shed for additional storage, keeping everything organized and within reach. Windows feature upgraded sunscreens. Located close to the Clubhouse you'll love amenities such as pickleball, swimming, tennis, baseball, parks, and much more! Close to parks, shopping and freeway access.
Location
State CA
County San Joaquin
Area 20503
Direction Union Rd. Turn left on Del Webb Blvd, Left on Pepper Tree. House on right side of street
Rooms
Master Bathroom Shower Stall(s), Low-Flow Toilet(s), Tile, Walk-In Closet
Master Bedroom 0x0 Ground Floor, Sitting Area
Bedroom 2 0x0
Bedroom 3 0x0
Bedroom 4 0x0
Living Room 0x0 Great Room
Dining Room 0x0 Dining Bar
Kitchen 0x0 Breakfast Area, Pantry Cabinet, Slab Counter, Kitchen/Family Combo
Family Room 0x0
Interior
Heating Central
Cooling Ceiling Fan(s), Central
Flooring Carpet, Tile
Equipment Audio/Video Prewired, Water Cond Equipment Owned, Water Filter System
Window Features Dual Pane Full,Low E Glass Full,Window Coverings,Window Screens
Appliance Built-In Electric Oven, Gas Cook Top, Gas Water Heater, Hood Over Range, Dishwasher, Disposal, Microwave, Plumbed For Ice Maker, Self/Cont Clean Oven
Laundry Cabinets, Sink, Electric, Gas Hook-Up, Hookups Only, Inside Room
Exterior
Parking Features Restrictions, Detached, Garage Door Opener, Garage Facing Front
Garage Spaces 2.0
Fence Back Yard, Vinyl
Pool Built-In, Common Facility, Gunite Construction, Indoors, Lap
Utilities Available Cable Available, Public, Internet Available, Natural Gas Connected
Amenities Available Barbeque, Pool, Clubhouse, Putting Green(s), Exercise Course, Rec Room w/Fireplace, Recreation Facilities, Game Court Exterior, Spa/Hot Tub, Tennis Courts, Greenbelt, Gym, Park
Roof Type Tile
Street Surface Paved
Accessibility AccessibleDoors
Handicap Access AccessibleDoors
Porch Awning, Back Porch, Covered Patio
Private Pool Yes
Building
Lot Description Auto Sprinkler F&R, Street Lights, Landscape Back, Landscape Front, Low Maintenance
Story 1
Foundation Concrete
Sewer In & Connected, Public Sewer
Water Meter on Site, Public
Schools
Elementary Schools Manteca Unified
Middle Schools Manteca Unified
High Schools Manteca Unified
School District San Joaquin
Others
HOA Fee Include Pool
Senior Community Yes
Restrictions Age Restrictions,Rental(s),Exterior Alterations,Guests,Parking
Tax ID 204-160-04
Special Listing Condition None
Pets Allowed Yes
Read Less
Want to know what your home might be worth? Contact us for a FREE valuation!

Our team is ready to help you sell your home for the highest possible price ASAP

Bought with RE/MAX Executive





