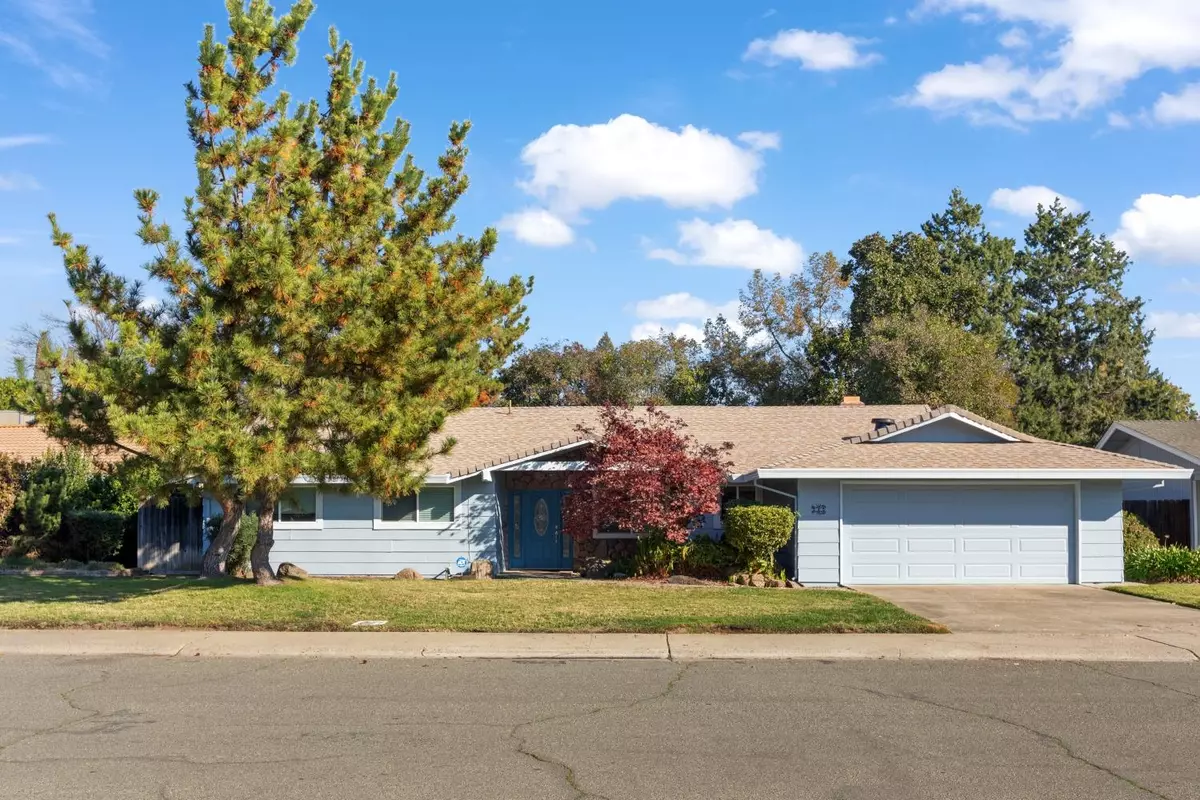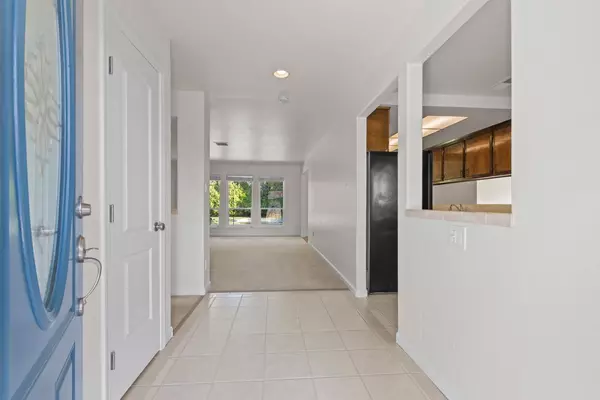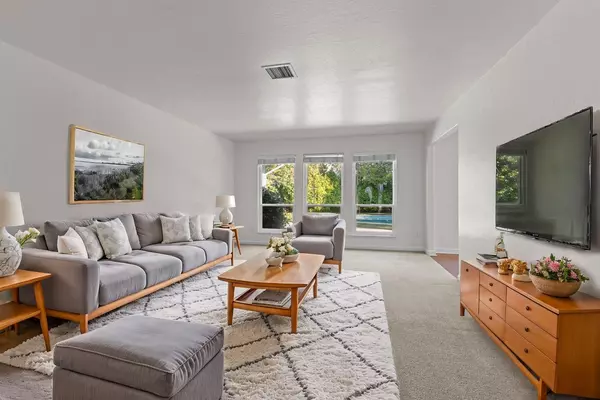$670,000
$625,000
7.2%For more information regarding the value of a property, please contact us for a free consultation.
245 Riverbrook WAY Sacramento, CA 95831
3 Beds
2 Baths
1,823 SqFt
Key Details
Sold Price $670,000
Property Type Single Family Home
Sub Type Single Family Residence
Listing Status Sold
Purchase Type For Sale
Square Footage 1,823 sqft
Price per Sqft $367
MLS Listing ID 224127579
Sold Date 01/02/25
Bedrooms 3
Full Baths 2
HOA Y/N No
Originating Board MLS Metrolist
Year Built 1973
Lot Size 9,583 Sqft
Acres 0.22
Property Description
Discover this thoughtfully updated 3-bedroom,2-bathroom home located in the Pocket neighborhood and the coveted Didion school district.From the moment you step inside,you'll appreciate the bright and airy atmosphere,starting with the spacious living room that offers picturesque views of the backyard.Fresh interior and exterior paint enhance the home's appeal,while the functional layout ensures ease of living.The kitchen is complete with a breakfast nook,formal dining area,and plenty of cabinetry.It flows seamlessly into a cozy second living room featuring a fireplace,perfect for gatherings or quiet evenings.The generously sized primary suite includes an ensuite bathroom and ample closet space.The secondary bathroom has been updated with new linoleum flooring.Practical features include a dedicated laundry room with a sink and built-in cabinets for added convenience.This home has been lovingly maintained with significant updates over the years,including: new roof,high-end HVAC system,dual-pane windows throughout,pool solar system & saltwater converter added,new pool booster pump & multicyclone filter installed,steel R8 insulated garage door,two Solar tubes for enhanced natural light.The backyard features a pool,planter boxes and fruit trees.The 2-car garage completes this home,off
Location
State CA
County Sacramento
Area 10831
Direction Get on I-5 S from Airport Blvd, Aviation Dr and Airport Blvd > Follow I-5 S to 43rd Ave in Sacramento. Take exit 514 from I-5 S > Take Riverside Blvd and Park Riviera Way to Riverbrook Way
Rooms
Master Bathroom Shower Stall(s), Tile, Window
Master Bedroom Outside Access
Living Room Great Room
Dining Room Dining/Living Combo, Formal Area
Kitchen Breakfast Area, Pantry Cabinet, Ceramic Counter, Pantry Closet
Interior
Heating Central
Cooling Ceiling Fan(s), Central
Flooring Carpet, Laminate, Linoleum, Tile
Fireplaces Number 1
Fireplaces Type Living Room, Wood Burning
Window Features Dual Pane Full
Appliance Built-In Electric Range, Free Standing Refrigerator, Hood Over Range, Dishwasher, Disposal, Double Oven
Laundry Cabinets, Sink, Inside Room
Exterior
Parking Features Attached, Covered, Garage Facing Front
Garage Spaces 2.0
Pool Built-In, On Lot, Gunite Construction
Utilities Available Electric
Roof Type Shingle
Topography Level
Porch Uncovered Patio
Private Pool Yes
Building
Lot Description Manual Sprinkler F&R, Other
Story 1
Foundation Slab
Sewer In & Connected
Water Meter on Site
Schools
Elementary Schools Sacramento Unified
Middle Schools Sacramento Unified
High Schools Sacramento Unified
School District Sacramento
Others
Senior Community No
Tax ID 030-0385-001-0000
Special Listing Condition None
Read Less
Want to know what your home might be worth? Contact us for a FREE valuation!

Our team is ready to help you sell your home for the highest possible price ASAP

Bought with Statewide Realty & Mortgage





