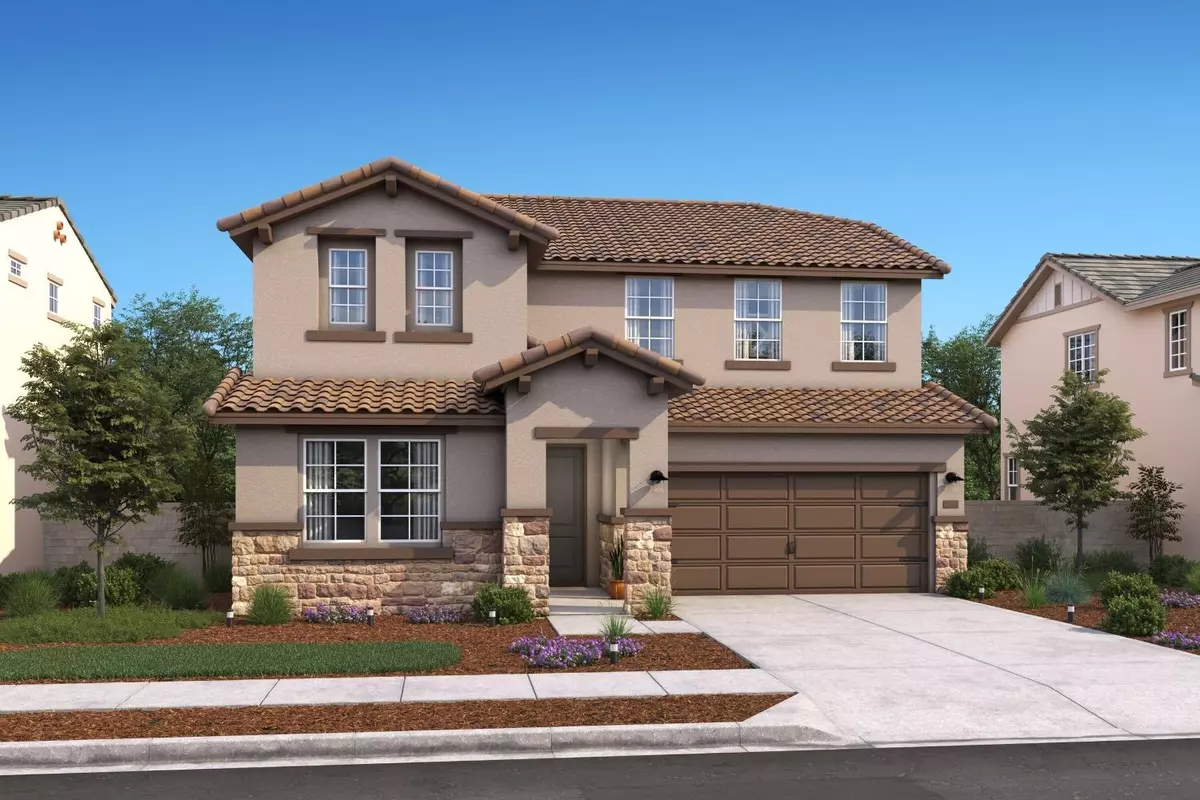$760,990
$761,990
0.1%For more information regarding the value of a property, please contact us for a free consultation.
74 Brix DR Lodi, CA 95240
5 Beds
3 Baths
2,922 SqFt
Key Details
Sold Price $760,990
Property Type Single Family Home
Sub Type Single Family Residence
Listing Status Sold
Purchase Type For Sale
Square Footage 2,922 sqft
Price per Sqft $260
Subdivision Sonterra
MLS Listing ID 224074827
Sold Date 01/02/25
Bedrooms 5
Full Baths 3
HOA Y/N No
Originating Board MLS Metrolist
Year Built 2024
Lot Size 5,259 Sqft
Acres 0.1207
Property Description
NEW HOME Available for IMMEDIATE Move-in! Welcome to Sonterra by K. Hovnanian Homes, this stunning Macon plan two-story, 5-bedroom, 3-bath home features a spacious loft and an array of premium amenities. Step into the gourmet kitchen with White Medford cabinets adorned with Brushed Satin Nickel Hardware, complemented by striking Steel Grey Granite countertops that elevate both style and functionality. Entertain with ease in the expansive great room, accented a 15 ft Multi-Sliding Glass Door that seamlessly merges indoor and outdoor living spaces. A convenient bedroom downstairs is perfect for guest or extended family. Upstairs the loft offers an additional retreat for the day. The Primary Suite, with a luxurious Free-Standing Tub and thoughtful dual sinks, offers a quiet sanctuary after a long day. Throughout the home, discover a harmonious blend of luxury vinyl plank, elegant tile, and plush carpet flooring, ensuring comfort and style in every room. Envision the possibilities of making this exceptional residence your own and plan to visit this community soon! ***Prices subject to change, photos may be of a model home or virtually staged, actual home will vary.
Location
State CA
County San Joaquin
Area 20901
Direction From I-99/Golden State Hwy exit Harney Ln to 99 Frontage Rd. proceed to Harney Ln. Head West on Haney Ln then turn South on Stockton St. Then West on Labrusca, then North on Amarone Dr. Follow signage to Sonterra Model Office.
Rooms
Master Bathroom Double Sinks, Soaking Tub, Quartz
Master Bedroom Walk-In Closet
Living Room Great Room
Dining Room Dining/Family Combo
Kitchen Pantry Closet, Granite Counter, Island w/Sink
Interior
Heating Central
Cooling Central
Flooring Carpet, Tile, Vinyl
Appliance Built-In Gas Range, Gas Water Heater, Hood Over Range, Dishwasher, Disposal, Microwave, Double Oven
Laundry Inside Room
Exterior
Parking Features Attached, Garage Door Opener, Garage Facing Front, Interior Access
Garage Spaces 2.0
Fence Back Yard
Utilities Available Internet Available
Roof Type Tile
Porch Covered Patio
Private Pool No
Building
Lot Description Shape Regular, Landscape Misc
Story 2
Foundation Slab
Builder Name K. Hovnanian Homes
Sewer In & Connected
Water Public
Architectural Style Mediterranean
Level or Stories Two
Schools
Elementary Schools Lodi Unified
Middle Schools Lodi Unified
High Schools Lodi Unified
School District San Joaquin
Others
Senior Community No
Tax ID 058-910-36
Special Listing Condition None
Read Less
Want to know what your home might be worth? Contact us for a FREE valuation!

Our team is ready to help you sell your home for the highest possible price ASAP

Bought with HomeSmart PV and Associates



