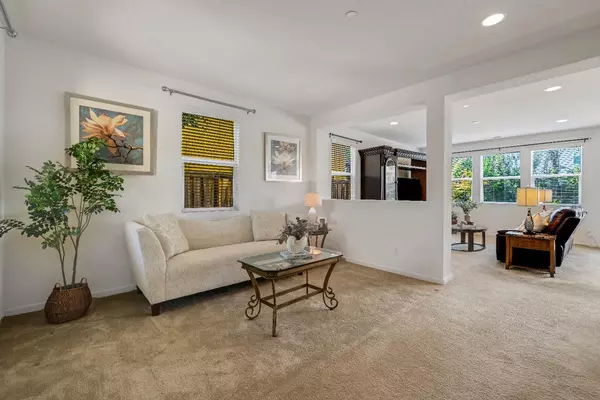$625,000
$630,000
0.8%For more information regarding the value of a property, please contact us for a free consultation.
4024 Weathervane WAY Roseville, CA 95747
3 Beds
3 Baths
2,269 SqFt
Key Details
Sold Price $625,000
Property Type Single Family Home
Sub Type Single Family Residence
Listing Status Sold
Purchase Type For Sale
Square Footage 2,269 sqft
Price per Sqft $275
MLS Listing ID 224105853
Sold Date 12/31/24
Bedrooms 3
Full Baths 2
HOA Y/N No
Originating Board MLS Metrolist
Year Built 2013
Lot Size 4,957 Sqft
Acres 0.1138
Property Description
Live the easy life you deserve in this modern retreat in master planned Fiddyment Farm community. Thoughtfully created, the first floor opens into a flexible living space that flows into a bright great room and well-designed kitchen with tons of counter and cabinet space, a pantry, and island big enough for all your football party food. A half bath and everyday entry with a drop zone complete this level. Upstairs offers a roomy loft begging to be your Netflix binge spot, playroom, or WFH setup. Two spacious bedrooms - one with a walk-in closet - share a full bath. Your room is a true oasis with a walk-in closet and zen bathroom with a luxe shower, dual vanities, and linen closet. Unwind in the serene backyard with mature fruit trees. Lifestyle upgrades include an upstairs laundry room, plenty additional storage, an EV charger, plus being steps from a lush park and Fiddyment Farm Elementary. Being minutes from the areas best dining, entertainment like The Venue at Thunder Valley Casino, and shopping including Roseville Galleria, Blue Oaks Plaza and Campus Oaks Shopping Center make like even easier. With easy access to HWY 65 and Roseville Electric keeping your power bill nearly 50% lower than PGE, 4024 Weathervane is the upgrade you've been waiting for.
Location
State CA
County Placer
Area 12747
Direction West on Blue Oaks, R on Fiddyment, L on Parkland, L on Shorthorn Way, L on Weathervane, house on right
Rooms
Master Bathroom Closet, Shower Stall(s), Double Sinks, Stone
Master Bedroom Walk-In Closet
Living Room Great Room
Dining Room Dining Bar, Dining/Family Combo
Kitchen Pantry Closet, Granite Counter, Island
Interior
Heating Central
Cooling Central
Flooring Carpet, Tile
Appliance Built-In Gas Range, Dishwasher
Laundry Cabinets, Upper Floor, Inside Room
Exterior
Parking Features EV Charging, Garage Facing Front
Garage Spaces 2.0
Fence Back Yard
Utilities Available Cable Available, Public, Internet Available
Roof Type Tile
Porch Front Porch
Private Pool No
Building
Lot Description Curb(s)/Gutter(s), Landscape Back, Landscape Front, Low Maintenance
Story 2
Foundation Slab
Sewer Public Sewer
Water Public
Level or Stories Two
Schools
Elementary Schools Roseville City
Middle Schools Roseville City
High Schools Roseville Joint
School District Placer
Others
Senior Community No
Tax ID 492-040-010-000
Special Listing Condition None
Read Less
Want to know what your home might be worth? Contact us for a FREE valuation!

Our team is ready to help you sell your home for the highest possible price ASAP

Bought with Martin Realty





