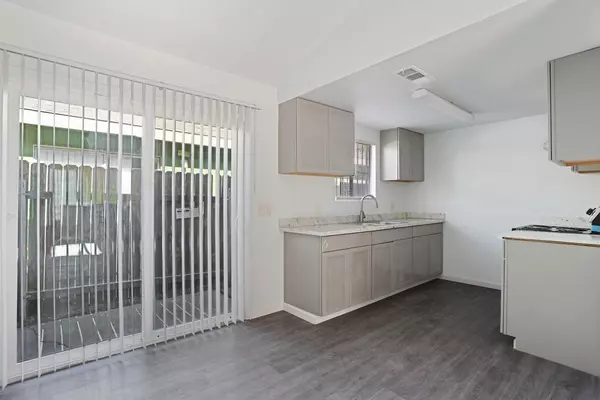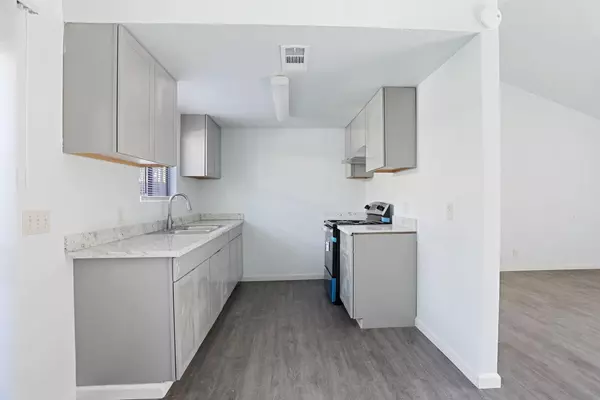$650,000
$665,000
2.3%For more information regarding the value of a property, please contact us for a free consultation.
9203 S Dalewood ST Stockton, CA 95210
2,694 SqFt
Key Details
Sold Price $650,000
Property Type Multi-Family
Sub Type Triplex
Listing Status Sold
Purchase Type For Sale
Square Footage 2,694 sqft
Price per Sqft $241
Subdivision Westwood Estates 01
MLS Listing ID 224127571
Sold Date 12/27/24
HOA Y/N No
Originating Board MLS Metrolist
Year Built 1974
Lot Size 7,301 Sqft
Acres 0.1676
Property Description
Owning turnkey rentals is a proven way to invest in real estate while building wealth and generating income. It is a great starting point to make money and build wealth for new real estate investors. You can start with this turnkey triplex. It offers 2-bedroom 1-bath with 898 sq. ft. Each unit get one car garage and laundry area. Opportunity to add a washer/dryer for extra income. New roof just completed in October, new water-resistant laminated flooring throughout, new cabinets, new granite countertop, new sinks, new stoves, new tubs, new vanity, new fixtures, new blinds and interior/exterior paint.
Location
State CA
County San Joaquin
Area 20705
Direction From West Lane, right on Morada, right onto Caywood Dr, right onto Sandalwood Dr then left on Dalewood Drive. Property is on the left not no sign.
Rooms
Basement None
Interior
Heating Central
Cooling Central
Flooring Laminate
Window Features Caulked/Sealed,Dual Pane Partial,Window Coverings,Window Screens
Appliance Free Standing Gas Oven, Free Standing Gas Range
Laundry Washer/Dryer Hookups
Exterior
Exterior Feature Yard Space
Parking Features Attached, Garage
Garage Spaces 1.0
Utilities Available Cable Available, Electric
Water Access Desc Public
Roof Type Shingle,Composition
Topography Level
Accessibility None
Handicap Access None
Total Parking Spaces 3
Building
Lot Description Shape Regular, Curbs/Gutters, Sidewalk
Story 1
Foundation Concrete, Slab
Sewer Public Sewer
Water Public
Schools
Elementary Schools Lodi Unified
Middle Schools Lodi Unified
High Schools Lodi Unified
School District San Joaquin
Others
Senior Community No
Tax ID 090-041-06
Special Listing Condition Offer As Is
Read Less
Want to know what your home might be worth? Contact us for a FREE valuation!

Our team is ready to help you sell your home for the highest possible price ASAP

Bought with Refined Real Estate





