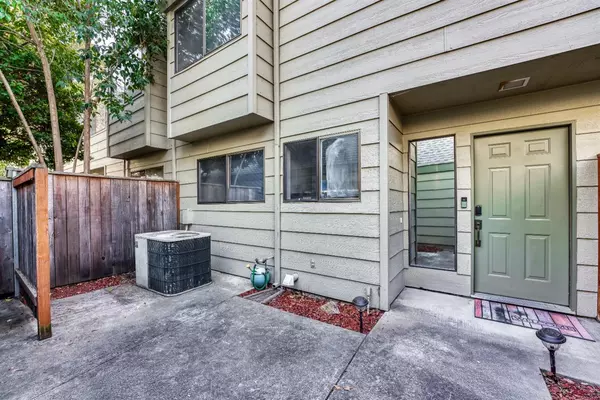$307,000
$315,000
2.5%For more information regarding the value of a property, please contact us for a free consultation.
750 Lincoln RD #56 Yuba City, CA 95991
3 Beds
3 Baths
1,564 SqFt
Key Details
Sold Price $307,000
Property Type Condo
Sub Type Condominium
Listing Status Sold
Purchase Type For Sale
Square Footage 1,564 sqft
Price per Sqft $196
MLS Listing ID 224119168
Sold Date 12/27/24
Bedrooms 3
Full Baths 2
HOA Fees $410/mo
HOA Y/N Yes
Originating Board MLS Metrolist
Year Built 1984
Lot Size 1,289 Sqft
Acres 0.0296
Property Description
Welcome to your dream 3-bedroom 2 and a half bath condo nestled in a vibrant gated community, where convenience meets comfort! The downstairs of the home home features spacious living areas or entertain on the private patio. 2 year new water heater, wet bar, 2 car carport, and a wood burning fireplace round out the package! Step outside to enjoy the fantastic community amenities, including a sparkling pool, inviting cabana, and a sport court for friendly matches with neighbors. The HOA covers all exterior maintenance, common area upkeep, insurance, water & sewer, allowing you to focus on enjoying your lifestyle. With its prime location, you're just minutes away from shopping, dining, and entertainment. Minutes from the local elementary schools and parks in the area, as well as Hwy 99. Experience the perfect blend of community and convenience in this wonderful condoyour ideal sanctuary awaits!
Location
State CA
County Sutter
Area 12411
Direction 99 to Lincoln Road, Entrance to community is on the Right. If going through first entrance, property is immediately on the right. If going through the entrance closer to Garden Hwy, go all the way around to #56.
Rooms
Master Bathroom Shower Stall(s), Double Sinks, Tile
Master Bedroom Sitting Area
Living Room Other
Dining Room Space in Kitchen, Formal Area
Kitchen Tile Counter
Interior
Interior Features Wet Bar
Heating Central
Cooling Central
Flooring Carpet, Laminate
Fireplaces Number 1
Fireplaces Type Family Room, Wood Burning
Window Features Dual Pane Full
Appliance Free Standing Gas Range, Free Standing Refrigerator, Dishwasher, Disposal
Laundry Dryer Included, Washer Included, Inside Area
Exterior
Exterior Feature Uncovered Courtyard
Parking Features Assigned, Attached, Uncovered Parking Space, Uncovered Parking Spaces 2+, Guest Parking Available
Carport Spaces 2
Fence Wood
Pool Built-In, Cabana, Common Facility
Utilities Available Cable Available, Internet Available
Amenities Available Pool, Tennis Courts
Roof Type Shingle
Topography Level,Trees Many
Street Surface Paved
Porch Uncovered Patio
Private Pool Yes
Building
Lot Description Gated Community
Story 2
Unit Location Ground Floor
Foundation Slab
Sewer In & Connected
Water Water District, Public
Architectural Style Traditional
Schools
Elementary Schools Yuba City Unified
Middle Schools Yuba City Unified
High Schools Yuba City Unified
School District Sutter
Others
HOA Fee Include MaintenanceExterior, MaintenanceGrounds, Sewer, Water, Pool
Senior Community No
Tax ID 054-201-095-000
Special Listing Condition None
Read Less
Want to know what your home might be worth? Contact us for a FREE valuation!

Our team is ready to help you sell your home for the highest possible price ASAP

Bought with Compass





