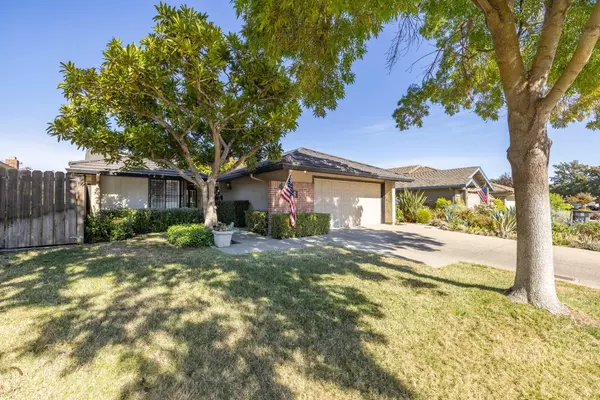$530,000
$550,000
3.6%For more information regarding the value of a property, please contact us for a free consultation.
4143 Five Mile DR Stockton, CA 95219
2 Beds
2 Baths
1,544 SqFt
Key Details
Sold Price $530,000
Property Type Single Family Home
Sub Type Single Family Residence
Listing Status Sold
Purchase Type For Sale
Square Footage 1,544 sqft
Price per Sqft $343
MLS Listing ID 224112651
Sold Date 12/27/24
Bedrooms 2
Full Baths 2
HOA Fees $70/ann
HOA Y/N Yes
Originating Board MLS Metrolist
Year Built 1979
Lot Size 6,752 Sqft
Acres 0.155
Lot Dimensions 6751
Property Description
This charming 2-bedroom, 2-bathroom lakefront home is a perfect retreat for a retiree seeking tranquility and comfort. Nestled in a friendly, peaceful neighborhood, the home features an inviting spacious living areas. The master bedroom is a serene haven with large windows that overlook the lake, allowing natural light to fill the room. The second bedroom offers a cozy space for guests or family, and the home office provides a quiet, dedicated space for hobbies or personal projects. Step outside onto the patio, where you can enjoy morning coffee or evening sunsets while soaking in stunning lake views. The well-maintained yard and mature landscaping add to the home's appeal, creating a beautiful outdoor space for gardening or simply enjoying nature. With convenient access to local amenities, shopping, and dining, this home combines the serenity of lakeside living with the comforts of a well-established community. It's truly an ideal setting for a relaxed, fulfilling retirement.
Location
State CA
County San Joaquin
Area 20703
Direction Take Ben Holt to Cumberland and left on 5 Mile Dr
Rooms
Living Room View
Dining Room Formal Area
Kitchen Breakfast Area, Tile Counter
Interior
Heating Central
Cooling Central
Flooring Carpet, Laminate, Tile
Fireplaces Number 1
Fireplaces Type Living Room, Gas Piped
Appliance Free Standing Gas Range, Dishwasher, Disposal, Microwave
Laundry Inside Area
Exterior
Parking Features Garage Facing Front
Garage Spaces 2.0
Utilities Available Public
Amenities Available Pool
Roof Type Composition
Private Pool No
Building
Lot Description Auto Sprinkler F&R, Lake Access, Landscape Front
Story 1
Foundation Slab
Sewer Public Sewer
Water Public
Schools
Elementary Schools Lincoln Unified
Middle Schools Lincoln Unified
High Schools Lincoln Unified
School District San Joaquin
Others
Senior Community No
Tax ID 098-430-14
Special Listing Condition Offer As Is
Read Less
Want to know what your home might be worth? Contact us for a FREE valuation!

Our team is ready to help you sell your home for the highest possible price ASAP

Bought with Valley Crossings Real Estate





