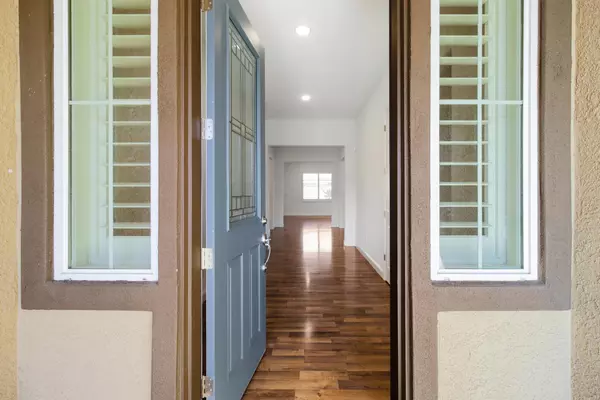$900,000
$915,000
1.6%For more information regarding the value of a property, please contact us for a free consultation.
8583 Steve Horning WAY Elk Grove, CA 95757
4 Beds
4 Baths
2,972 SqFt
Key Details
Sold Price $900,000
Property Type Single Family Home
Sub Type Single Family Residence
Listing Status Sold
Purchase Type For Sale
Square Footage 2,972 sqft
Price per Sqft $302
Subdivision Madeira East
MLS Listing ID 224125338
Sold Date 12/23/24
Bedrooms 4
Full Baths 3
HOA Y/N No
Originating Board MLS Metrolist
Year Built 2019
Lot Size 8,329 Sqft
Acres 0.1912
Property Description
Welcome to this meticulously maintained single-story home in the highly sought-after community of Madeira East! This 4-bedroom, 3.5-bathroom home offers 2,972 square feet of ample living space. As you step inside, you'll notice the welcoming open-concept layout with tall ceilings and spacious hallways. The kitchen features beautiful granite countertops, stainless steel appliances, abundant natural light, and generous cabinet space with upgraded sliding lower shelves. The spacious primary bedroom features an ensuite with a large soaking tub, double sinks, a medicine cabinet, and a walk-in closet. Step into the backyard, relax under the covered patio, soak in the hot tub, or entertain in this low-maintenance yard. Built-in 2019, this home has already been updated with approximately $65,000 worth of improvements - a new courtyard, a large driveway and walkway, shutters, a gazebo, seven built-in speakers, a painted garage with a sealed floor, and a new water softener system. This home is in the award-winning Elk Grove School District and is close to shopping, restaurants, and parks; Elk Grove's District 56 has easy access to major highways and is just minutes from downtown Sacramento.
Location
State CA
County Sacramento
Area 10757
Direction Head east on Whitelock Pkwy toward Nealon Dr; Turn right onto Lousada Dr; Turn left onto Steve Horning Way.
Rooms
Family Room Great Room
Master Bathroom Double Sinks, Sunken Tub, Tile, Walk-In Closet
Master Bedroom Ground Floor, Walk-In Closet
Living Room Other
Dining Room Formal Area
Kitchen Breakfast Area, Pantry Closet, Granite Counter, Island w/Sink
Interior
Heating Central, Natural Gas
Cooling Ceiling Fan(s), Central, Whole House Fan
Flooring Carpet, Laminate, Tile
Equipment Water Filter System
Window Features Dual Pane Full,Low E Glass Full,Window Coverings,Window Screens
Appliance Built-In Electric Oven, Free Standing Refrigerator, Gas Cook Top, Built-In Gas Range, Hood Over Range, Ice Maker, Dishwasher, Disposal, Microwave, Plumbed For Ice Maker, Self/Cont Clean Oven, Other
Laundry Cabinets, Dryer Included, Electric, Washer Included, Inside Room
Exterior
Exterior Feature Covered Courtyard
Parking Features 1/2 Car Space, Garage Door Opener, Garage Facing Front, Interior Access, Other
Garage Spaces 3.0
Fence Back Yard, Fenced, Wood, Front Yard
Utilities Available Cable Available, Cable Connected, Electric, Underground Utilities, Internet Available, Natural Gas Connected
Roof Type Tile
Topography Level
Street Surface Paved
Porch Covered Deck, Covered Patio
Private Pool No
Building
Lot Description Auto Sprinkler F&R
Story 1
Foundation Slab
Sewer Sewer Connected, Sewer Connected & Paid, In & Connected
Water Public
Schools
Elementary Schools Elk Grove Unified
Middle Schools Elk Grove Unified
High Schools Elk Grove Unified
School District Sacramento
Others
Senior Community No
Tax ID 132-2550-071-0000
Special Listing Condition None
Read Less
Want to know what your home might be worth? Contact us for a FREE valuation!

Our team is ready to help you sell your home for the highest possible price ASAP

Bought with eXp Realty of Northern California, Inc.





