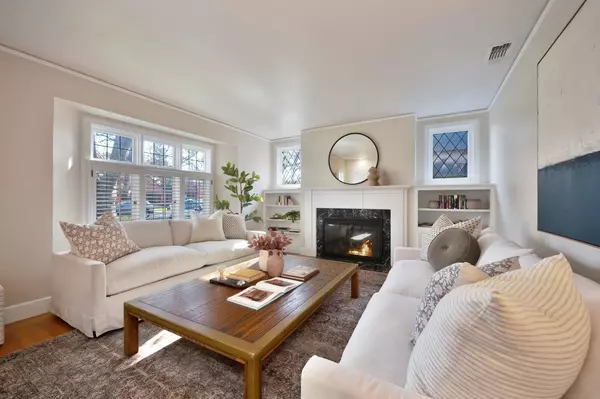$1,475,000
$1,435,000
2.8%For more information regarding the value of a property, please contact us for a free consultation.
1402 47th ST Sacramento, CA 95819
3 Beds
2 Baths
2,006 SqFt
Key Details
Sold Price $1,475,000
Property Type Single Family Home
Sub Type Single Family Residence
Listing Status Sold
Purchase Type For Sale
Square Footage 2,006 sqft
Price per Sqft $735
MLS Listing ID 224129931
Sold Date 12/23/24
Bedrooms 3
Full Baths 2
HOA Y/N No
Originating Board MLS Metrolist
Year Built 1925
Lot Size 7,013 Sqft
Acres 0.161
Property Description
Step into this beautifully updated home where classic charm meets modern living. The spacious living rm offers an inviting space for gathering with friends & family or simply relaxing with a favorite book by the fire. The dining rm is ideal for intimate dinners or hosting extended family during holidays. Whether preparing family meals while helping with homework or cooking dinner while entertaining, the kitchen is the heart of this home. It features cathedral ceilings, honed granite counters, stainless steel appliances, a dining bar, a sitting area & a built-in banquette, but the real showstopper, adding warmth & character, is the striking exposed brick fireplace. Two bdrms & a full bath are conveniently located downstairs, while the expansive primary suite, a peaceful hideaway, sits upstairs. Retreat out back to dine al-fresco on the flagstone patio or put your green thumb to work in the secret garden or tending to the numerous fruit trees. For additional comfort and versatility, the property includes a thoughtfully designed ADU perfect for hosting guests or adaptable as a home office, gym, art studio or added common living space. Blending functionality, style & timeless appeal, all in the heart of East Sac, don't miss this incredible opportunity to make 1402 47th St your home.
Location
State CA
County Sacramento
Area 10819
Direction 47th Street between M St and Folsom Blvd. West side of street.
Rooms
Master Bathroom Shower Stall(s), Double Sinks, Stone
Master Bedroom Walk-In Closet
Living Room Other
Dining Room Breakfast Nook, Formal Room, Dining Bar
Kitchen Breakfast Room, Stone Counter
Interior
Interior Features Cathedral Ceiling
Heating Central, MultiZone
Cooling Central, Whole House Fan, MultiZone
Flooring Wood
Fireplaces Number 2
Fireplaces Type Kitchen, Living Room, Wood Burning, Gas Log
Window Features Dual Pane Partial
Appliance Free Standing Gas Range, Dishwasher, Disposal, Microwave
Laundry Sink, Inside Room
Exterior
Parking Features No Garage
Fence Back Yard
Utilities Available Public
Roof Type Shake
Street Surface Paved
Porch Front Porch, Uncovered Patio
Private Pool No
Building
Lot Description Auto Sprinkler F&R, Landscape Back, Landscape Front
Story 2
Foundation Raised
Sewer Sewer Connected
Water Public
Architectural Style Traditional, Tudor
Schools
Elementary Schools Sacramento Unified
Middle Schools Sacramento Unified
High Schools Sacramento Unified
School District Sacramento
Others
Senior Community No
Tax ID 008-0333-002-0000
Special Listing Condition None
Read Less
Want to know what your home might be worth? Contact us for a FREE valuation!

Our team is ready to help you sell your home for the highest possible price ASAP

Bought with Coldwell Banker Realty





