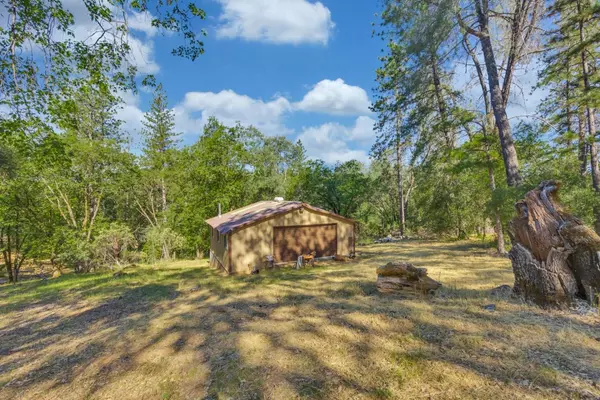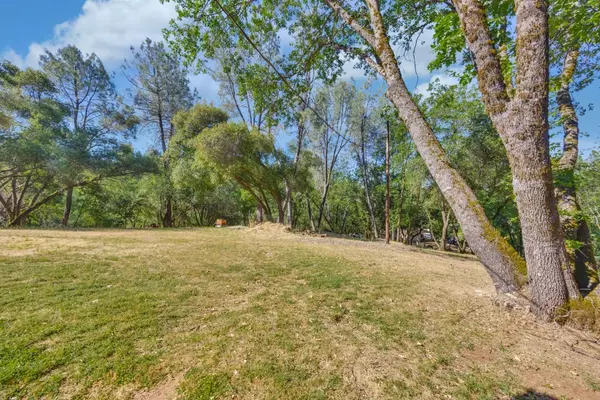$487,000
$499,000
2.4%For more information regarding the value of a property, please contact us for a free consultation.
20337 Tiger Tail RD Grass Valley, CA 95949
3 Beds
2 Baths
1,808 SqFt
Key Details
Sold Price $487,000
Property Type Single Family Home
Sub Type Single Family Residence
Listing Status Sold
Purchase Type For Sale
Square Footage 1,808 sqft
Price per Sqft $269
MLS Listing ID 224103552
Sold Date 12/20/24
Bedrooms 3
Full Baths 2
HOA Y/N No
Originating Board MLS Metrolist
Year Built 1981
Lot Size 5.500 Acres
Acres 5.5
Property Description
Discover your own private oasis in this single story 3-bedroom, 2-bathroom home nestled on 5.5 acres in the Sierra Foothills. Enjoy the tranquility of a private wooded setting while being conveniently located near shopping and major highways. This passive solar home, designed with heatsink and thermal mass principles, offers energy efficiency and year-round comfort. The spacious living room features cathedral ceilings and a cozy wood-burning stove, creating a warm and inviting atmosphere. Split floorplan has large primary suite separate from the two guest bedrooms, den, and inside laundry area. Kitchen and dining room feature tile flooring, integrated into the passive solar design, plenty of cabinet space, majestic views, and a spacious pantry closet. Outside, you'll find a large detached shop, perfect for hobbyists or entrepreneurs, and an extra deep 2-car attached garage providing ample storage space. Immerse yourself in the beauty of Gold Country, with easy access to hiking, fishing, historic towns, nearby Alta Sierra Golf Club, and many other outdoor adventures. Only 60 miles to Truckee and 75 miles to Lake Tahoe, this property offers the perfect blend of seclusion and convenience. A great value and opportunity to make this special property the home of your dreams!
Location
State CA
County Nevada
Area 13101
Direction Follow GPS
Rooms
Master Bathroom Shower Stall(s)
Master Bedroom Ground Floor, Walk-In Closet
Living Room Cathedral/Vaulted, Open Beam Ceiling
Dining Room Formal Area
Kitchen Pantry Closet, Tile Counter
Interior
Interior Features Cathedral Ceiling, Open Beam Ceiling
Heating Central, Wood Stove
Cooling Central
Flooring Carpet, Tile
Fireplaces Number 1
Fireplaces Type Family Room, Wood Stove
Laundry Inside Area
Exterior
Parking Features 24'+ Deep Garage, Attached, RV Possible, See Remarks
Garage Spaces 2.0
Utilities Available Propane Tank Owned, Electric
View Forest, Hills, Woods
Roof Type Composition
Topography Lot Grade Varies
Private Pool No
Building
Lot Description Corner, Greenbelt
Story 1
Foundation Combination
Sewer Septic System
Water Well
Architectural Style Contemporary
Schools
Elementary Schools Pleasant Ridge
Middle Schools Pleasant Ridge
High Schools Nevada Joint Union
School District Nevada
Others
Senior Community No
Tax ID 026-390-020-000
Special Listing Condition None
Read Less
Want to know what your home might be worth? Contact us for a FREE valuation!

Our team is ready to help you sell your home for the highest possible price ASAP

Bought with Windermere Signature Properties Fair Oaks






