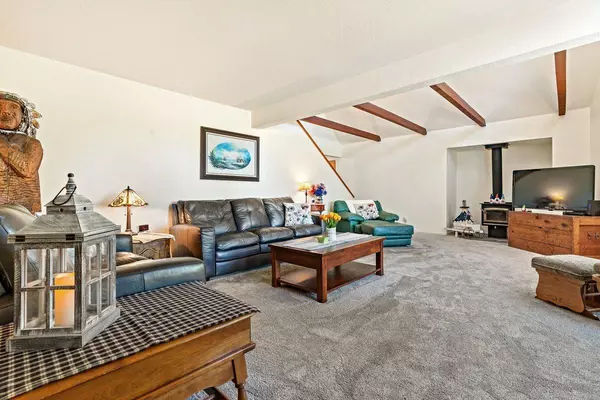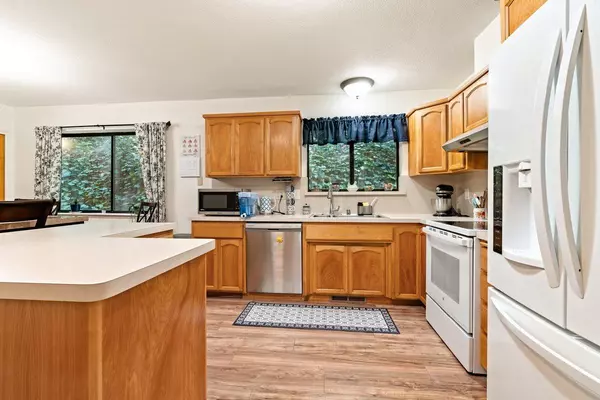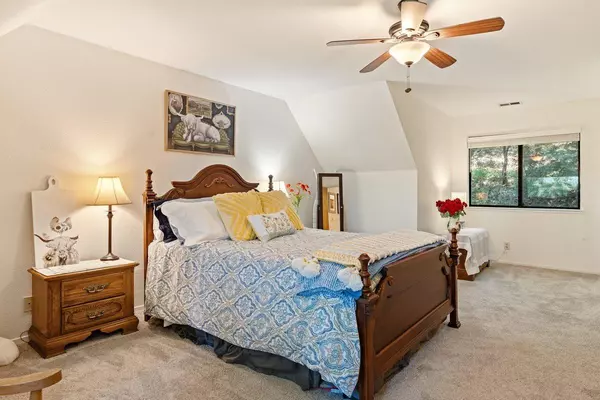$446,000
$439,000
1.6%For more information regarding the value of a property, please contact us for a free consultation.
11415 Sunset PL Grass Valley, CA 95949
3 Beds
2 Baths
2,178 SqFt
Key Details
Sold Price $446,000
Property Type Single Family Home
Sub Type Single Family Residence
Listing Status Sold
Purchase Type For Sale
Square Footage 2,178 sqft
Price per Sqft $204
MLS Listing ID 224055871
Sold Date 12/20/24
Bedrooms 3
Full Baths 2
HOA Y/N No
Originating Board MLS Metrolist
Year Built 1988
Lot Size 0.390 Acres
Acres 0.39
Property Description
Wow! $200/sq.ft. for a move-in ready home ten minutes from downtown Grass Valley. This 3 bedroom 2 bath 2178 sq.ft. home is situated on a quiet side street in the wonderful Alta Sierra neighborhood. Impeccably maintained with a light and bright flowing floorplan, this home has so much to offer. Vaulted ceilings in the living room and large windows letting in the natural light. Wood burning stove. Spacious eat-in kitchen with plentiful cabinet space and two large pantry closets. The first floor also features a formal dining room, large bedroom and a full bath with a new tiled shower. Indoor laundry and attached two car garage. Upstairs has two bedrooms and a full bath in addition to a charming loft for an extra gathering space. The expansive deck provides a beautiful outdoor setting among the trees where you can enjoy the gorgeous sunsets. For the VA buyer, ask about an assumable loan at 3.125%! Come see if this is the home for you. No drive-bys please.
Location
State CA
County Nevada
Area 13101
Direction Highway 49 to Alta Sierra Dr. Left on Francis. Left on Ragan. Left on Sunset to PIQ on left.
Rooms
Living Room Cathedral/Vaulted
Dining Room Formal Room
Kitchen Breakfast Area, Pantry Cabinet, Pantry Closet, Island
Interior
Heating Central, Wood Stove
Cooling Central
Flooring Carpet, Laminate, Linoleum
Fireplaces Number 1
Fireplaces Type Wood Stove
Laundry Inside Area
Exterior
Parking Features Garage Facing Side
Garage Spaces 2.0
Utilities Available Propane Tank Owned
Roof Type Composition
Private Pool No
Building
Lot Description Low Maintenance
Story 2
Foundation ConcretePerimeter, Raised
Sewer Septic System
Water Public
Schools
Elementary Schools Pleasant Ridge
Middle Schools Pleasant Ridge
High Schools Nevada Joint Union
School District Nevada
Others
Senior Community No
Tax ID 023-470-047-000
Special Listing Condition None
Read Less
Want to know what your home might be worth? Contact us for a FREE valuation!

Our team is ready to help you sell your home for the highest possible price ASAP

Bought with eXp Realty of California Inc






