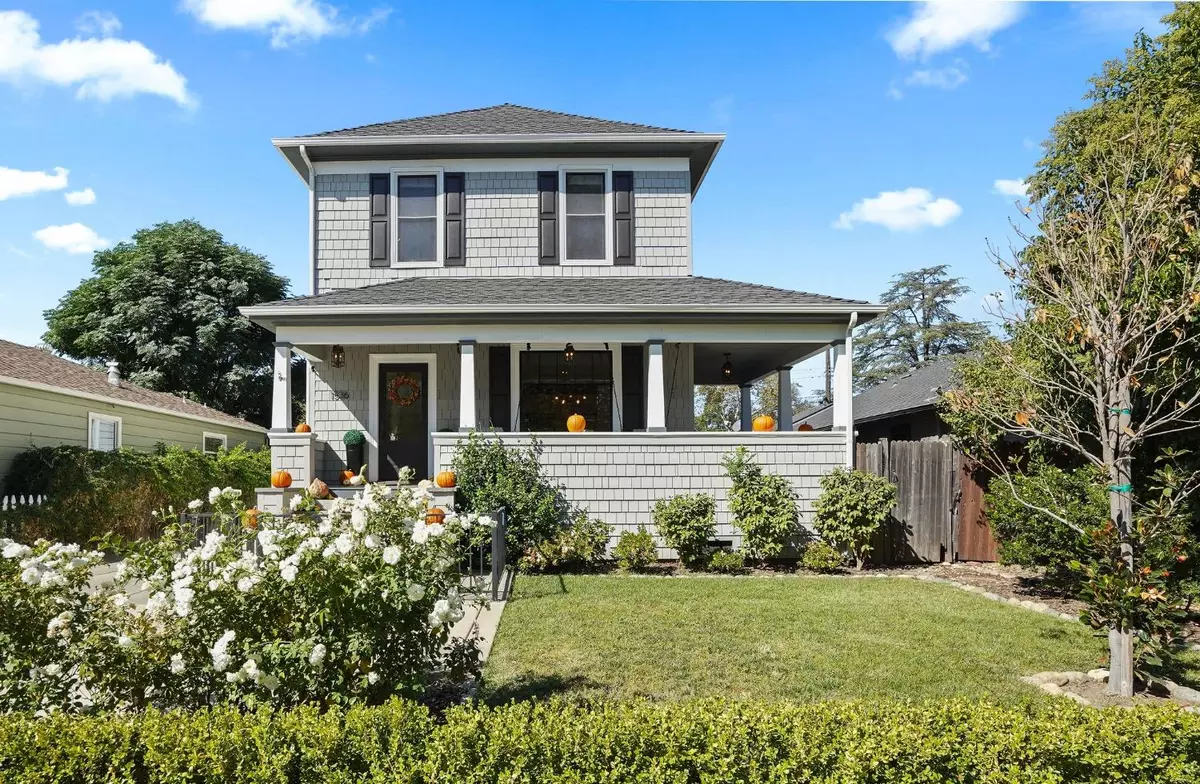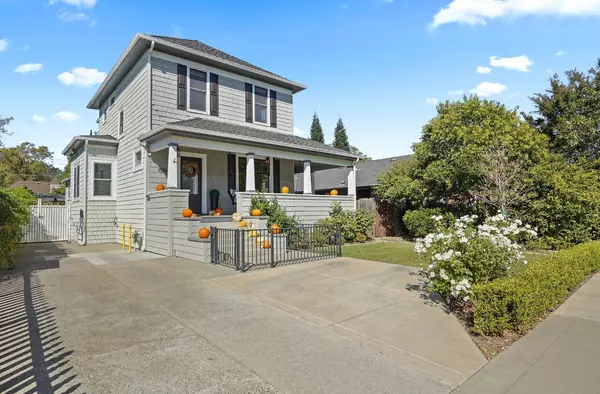$1,102,000
$1,199,000
8.1%For more information regarding the value of a property, please contact us for a free consultation.
1536 48th ST Sacramento, CA 95819
3 Beds
3 Baths
1,989 SqFt
Key Details
Sold Price $1,102,000
Property Type Single Family Home
Sub Type Single Family Residence
Listing Status Sold
Purchase Type For Sale
Square Footage 1,989 sqft
Price per Sqft $554
MLS Listing ID 224113687
Sold Date 12/19/24
Bedrooms 3
Full Baths 3
HOA Y/N No
Originating Board MLS Metrolist
Year Built 1907
Lot Size 7,200 Sqft
Acres 0.1653
Property Description
Welcome to this beautifully updated modern Victorian in the heart of East Sacramento, where timeless charm meets modern convenience. The inviting wrap-around porch, adorned with swings and surrounded by new landscaping, sets the stage for this unique home. Inside, you'll find beautiful hardwood floors, elegant era-specific molding, and classic doors throughout. The remodeled kitchen is perfect for hosting, featuring ample dining space and stylish finishes. The main house includes three bedrooms and two full bathrooms, with a versatile downstairs room suitable as a bedroom, office, or flex space. Upstairs, the layout offers multiple storage and office options, along with an oversized convenient laundry room. The expansive backyard is an entertainer's paradise complete with a pool, hot tub, infrared sauna, cold plunge, and a lush lawn. A detached ADU adds even more value, featuring a full kitchen, full bath, and loft bed area that's ideal for guests or as a rental. Additional features include a basement for extra storage, an electric car charger, and plenty of room to relax or work from home. This one-of-a-kind property offers the perfect blend of historic character, modern amenities, and outdoor luxury in one of East Sacramento's most desirable locations.
Location
State CA
County Sacramento
Area 10819
Direction J St to 38th St
Rooms
Basement Partial
Living Room Other
Dining Room Breakfast Nook, Formal Room, Formal Area
Kitchen Breakfast Area, Marble Counter, Pantry Cabinet, Island
Interior
Interior Features Formal Entry
Heating Central
Cooling Central
Flooring Tile, Wood
Appliance Built-In Electric Range, Free Standing Refrigerator, Disposal, Wine Refrigerator
Laundry Cabinets, Inside Area, Inside Room
Exterior
Parking Features No Garage
Fence Back Yard, Wood
Pool Built-In, Dark Bottom
Utilities Available Cable Available, Internet Available
Roof Type Composition
Porch Front Porch
Private Pool Yes
Building
Lot Description Auto Sprinkler F&R, Curb(s)/Gutter(s), Landscape Back, Landscape Front, Low Maintenance
Story 2
Foundation Raised
Sewer In & Connected
Water Public
Architectural Style Craftsman, Victorian
Schools
Elementary Schools Sacramento Unified
Middle Schools Sacramento Unified
High Schools Sacramento Unified
School District Sacramento
Others
Senior Community No
Tax ID 008-0424-031-0000
Special Listing Condition None
Pets Allowed Yes
Read Less
Want to know what your home might be worth? Contact us for a FREE valuation!

Our team is ready to help you sell your home for the highest possible price ASAP

Bought with Grounded R.E.






