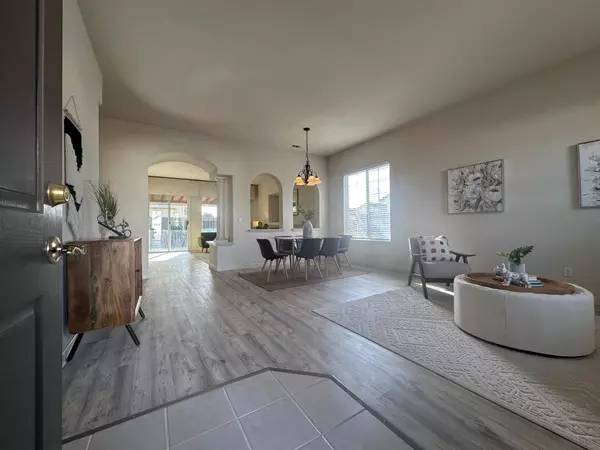$560,000
$550,000
1.8%For more information regarding the value of a property, please contact us for a free consultation.
3549 Townshend CIR Stockton, CA 95212
4 Beds
2 Baths
2,038 SqFt
Key Details
Sold Price $560,000
Property Type Single Family Home
Sub Type Single Family Residence
Listing Status Sold
Purchase Type For Sale
Square Footage 2,038 sqft
Price per Sqft $274
MLS Listing ID 224127249
Sold Date 12/19/24
Bedrooms 4
Full Baths 2
HOA Y/N No
Originating Board MLS Metrolist
Year Built 2003
Lot Size 7,013 Sqft
Acres 0.161
Property Description
This stunning, fully remodeled single-story home in the highly sought-after La Morada neighborhood offers 2,038 sq. ft. of living space with 4 bedrooms, 2 full bathrooms, and a spacious 3-car garage. Boasting NEW luxury vinyl flooring and NEW carpet, fresh interior and exterior paint, a brand-new master shower, a newer HVAC system and a host of other meticulous upgrades, everything in this home has been done to perfection, there's not a spot untouched. The bright and open floor plan features 10-ft ceilings, a welcoming living room, and a cozy kitchen-family room combo with a fireplace. The kitchen shines with granite countertops and a brand-new gas stove, while the backyard offers an extra-large covered patio perfect for entertaining. Conveniently located with easy freeway access, shopping nearby, and zoned to the desirable Lodi School District, this home has been lovingly maintained by its original owner and is move-in ready for its next family.
Location
State CA
County San Joaquin
Area 20705
Direction From Holman take a Right on Bryant Drive Right on Townshend Circle
Rooms
Living Room Other
Dining Room Space in Kitchen, Dining/Living Combo
Kitchen Breakfast Area, Granite Counter, Kitchen/Family Combo
Interior
Heating Central
Cooling Central
Flooring Tile, Vinyl
Fireplaces Number 1
Fireplaces Type Family Room
Laundry Cabinets, Inside Room
Exterior
Parking Features Attached
Garage Spaces 3.0
Utilities Available Public
Roof Type Tile
Private Pool No
Building
Lot Description Auto Sprinkler F&R
Story 1
Foundation Slab
Sewer See Remarks
Water Private
Schools
Elementary Schools Lodi Unified
Middle Schools Lodi Unified
High Schools Lodi Unified
School District San Joaquin
Others
Senior Community No
Tax ID 126-160-36
Special Listing Condition None
Read Less
Want to know what your home might be worth? Contact us for a FREE valuation!

Our team is ready to help you sell your home for the highest possible price ASAP

Bought with PMZ Real Estate






