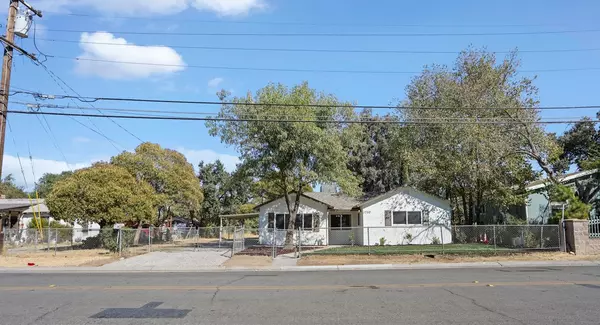$430,000
$424,999
1.2%For more information regarding the value of a property, please contact us for a free consultation.
1752 S Olive AVE Stockton, CA 95215
3 Beds
2 Baths
1,154 SqFt
Key Details
Sold Price $430,000
Property Type Single Family Home
Sub Type Single Family Residence
Listing Status Sold
Purchase Type For Sale
Square Footage 1,154 sqft
Price per Sqft $372
MLS Listing ID 224114330
Sold Date 12/19/24
Bedrooms 3
Full Baths 2
HOA Y/N No
Originating Board MLS Metrolist
Year Built 1954
Lot Size 0.517 Acres
Acres 0.5165
Property Description
Discover the luxury of a COMPLETELY RENOVATED home with this stunning 3-bedroom, 2-bathroom,1,154 sq ft. property, situated on an enormous .52 acre flat lot. Enjoy the peace of mind that comes with a NEW roof, NEW gutters, and NEW dual pane windows throughout. The heart of the home features a NEW kitchen with NEW cabinets and appliances. Both bathrooms have been tastefully remodeled with NEW fixtures and finishes. Fresh NEW LVP flooring and carpet flow throughout, complemented by NEW paint inside and out, creating a fresh and inviting atmosphere. Essential upgrades include a NEW complete HVAC system and a NEW water heater. The property is beautifully landscaped at the front and offers a vast backyard, perfect for storage, parking trucks, or even building an ADU unit or second home. Don't miss this turn-key opportunity to own a like new home on an impressively large lot!
Location
State CA
County San Joaquin
Area 20702
Direction Take Section Ave. to Olive
Rooms
Master Bedroom Closet, Ground Floor
Living Room Other
Dining Room Dining/Family Combo
Kitchen Quartz Counter
Interior
Heating Central
Cooling Central
Flooring Carpet, Vinyl
Window Features Dual Pane Full
Appliance Free Standing Gas Range, Dishwasher
Laundry Hookups Only
Exterior
Parking Features No Garage, Uncovered Parking Spaces 2+
Carport Spaces 1
Fence Fenced
Utilities Available Electric, Natural Gas Available
Roof Type Composition
Topography Level
Private Pool No
Building
Lot Description Shape Regular
Story 1
Foundation Slab
Sewer Public Sewer
Water Public
Level or Stories One
Schools
Elementary Schools Stockton Unified
Middle Schools Stockton Unified
High Schools Stockton Unified
School District San Joaquin
Others
Senior Community No
Tax ID 173-123-04
Special Listing Condition None
Read Less
Want to know what your home might be worth? Contact us for a FREE valuation!

Our team is ready to help you sell your home for the highest possible price ASAP

Bought with BHGRE Integrity Real Estate






