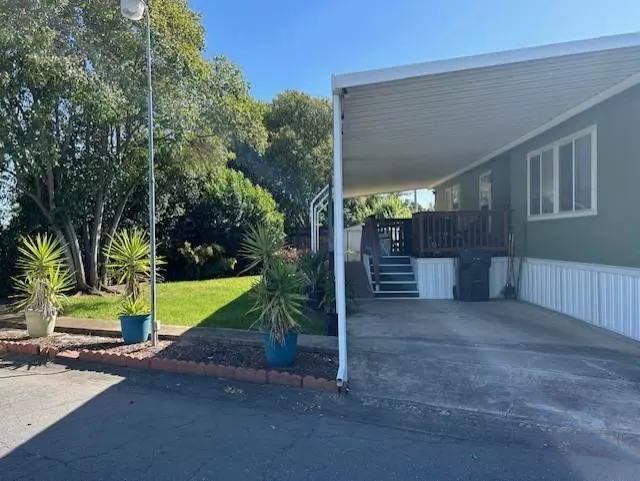$113,000
$119,500
5.4%For more information regarding the value of a property, please contact us for a free consultation.
5835 E Cherokee RD #02 Stockton, CA 95215
3 Beds
3 Baths
1,352 SqFt
Key Details
Sold Price $113,000
Property Type Manufactured Home
Sub Type Double Wide
Listing Status Sold
Purchase Type For Sale
Square Footage 1,352 sqft
Price per Sqft $83
MLS Listing ID 224066322
Sold Date 12/18/24
Bedrooms 3
Full Baths 2
HOA Y/N No
Originating Board MLS Metrolist
Land Lease Amount 715.0
Year Built 2000
Property Description
This "Move in Ready" mobile home is Spacious in a county setting, large yard with Mature Shade trees. All Textured walls are Painted Contemporary Colors and well taken care of. Ceiling fans. Bring your fussiest buyers they will be impressed! This is a Senior Community 55+ Mobile Home Park. A MUST see and won't last long.
Location
State CA
County San Joaquin
Area 20707
Direction Hwy 99 to Cherokee Road exit. Go East approximately 2 miles and it is on the left side.
Rooms
Family Room Deck Attached
Master Bedroom 13x8
Bedroom 2 12x8
Living Room 18x8 Other
Dining Room Dining/Family Combo
Kitchen Ceramic Counter
Interior
Heating Central
Cooling Central
Flooring Laminate, Linoleum
Window Features Dual Pane Full
Appliance Free Standing Gas Range, Hood Over Range, Dishwasher, Microwave, Disposal, Free Standing Gas Oven
Laundry Dryer Included, Washer Included, Inside Room
Exterior
Exterior Feature Carport Awning, Patio Awning, Porch Awning
Parking Features Covered
Carport Spaces 2
Utilities Available Dish Antenna, Public, Electric
Roof Type Composition
Topography Trees
Porch Carpeted, Porch Steps, Covered Deck, Porch Ramp
Building
Lot Description Landscape Misc, Corner, Fence, Front Yard
Foundation PillarPostPier
Sewer Sewer Connected
Water Public
Schools
Elementary Schools Linden Unified
Middle Schools Linden Unified
High Schools Linden Unified
School District San Joaquin
Others
Senior Community Yes
Restrictions Board Approval
Special Listing Condition Offer As Is
Pets Allowed Yes, Cats OK, Size Limit, Dogs OK
Read Less
Want to know what your home might be worth? Contact us for a FREE valuation!

Our team is ready to help you sell your home for the highest possible price ASAP

Bought with Regal Realty






