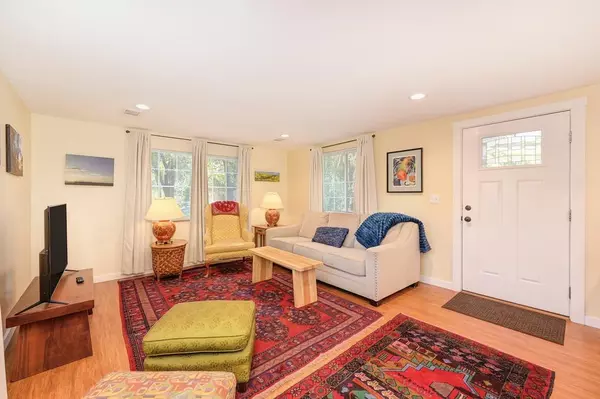$399,000
$399,900
0.2%For more information regarding the value of a property, please contact us for a free consultation.
8566 W Samoha CT Thornton, CA 95686
2 Beds
1 Bath
840 SqFt
Key Details
Sold Price $399,000
Property Type Single Family Home
Sub Type Single Family Residence
Listing Status Sold
Purchase Type For Sale
Square Footage 840 sqft
Price per Sqft $475
MLS Listing ID 224118229
Sold Date 12/15/24
Bedrooms 2
Full Baths 1
HOA Y/N No
Originating Board MLS Metrolist
Year Built 1981
Lot Size 0.610 Acres
Acres 0.61
Lot Dimensions 173 x 157 x 135 x 28 x 28 x 119.
Property Description
Totally remodeled inside and out, this 2 bedroom manufactured home boasts an open, light, & bright feel with custom wood cabinets in the kitchen, bathroom, & hallway; dual pane windows, recessed lighting on dimmers, insulated walls, lovely front deck. Situated on a lush .61 acre lot with a rural feel & old growth oak trees, enormous 36 x 24 dedicated workshop with 5 horse, 3 phase generator, 1/2 bath, new electrical, & LED hanging lights. Two additional storage sheds. Owner will finance for qualified buyer.
Location
State CA
County San Joaquin
Area 20905
Direction Thornton to Samoha.
Rooms
Living Room Deck Attached, View
Dining Room Dining Bar
Kitchen Wood Counter
Interior
Heating Central
Cooling Central
Flooring Laminate, See Remarks
Window Features Dual Pane Full
Appliance Built-In Electric Range, Free Standing Refrigerator, Dishwasher
Laundry Stacked Only, Washer/Dryer Stacked Included, Inside Area
Exterior
Parking Features RV Access, Uncovered Parking Spaces 2+
Utilities Available Public
View Garden/Greenbelt
Roof Type Metal
Topography Level
Street Surface Paved
Porch Front Porch, Uncovered Deck
Private Pool No
Building
Lot Description Corner
Story 1
Foundation Combination, Other, Raised
Sewer Septic System
Water Public
Architectural Style Other
Schools
Elementary Schools New Hope District
Middle Schools New Hope District
High Schools Galt Joint Uhs
School District San Joaquin
Others
Senior Community No
Tax ID 001-160-20
Special Listing Condition Other
Read Less
Want to know what your home might be worth? Contact us for a FREE valuation!

Our team is ready to help you sell your home for the highest possible price ASAP

Bought with Dunnigan, REALTORS





