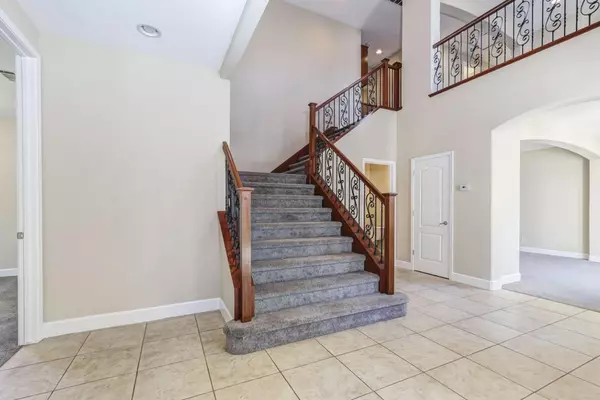$720,000
$765,000
5.9%For more information regarding the value of a property, please contact us for a free consultation.
16033 Covered Bridge WAY Lathrop, CA 95330
4 Beds
4 Baths
3,182 SqFt
Key Details
Sold Price $720,000
Property Type Single Family Home
Sub Type Single Family Residence
Listing Status Sold
Purchase Type For Sale
Square Footage 3,182 sqft
Price per Sqft $226
MLS Listing ID 224081182
Sold Date 12/16/24
Bedrooms 4
Full Baths 3
HOA Y/N No
Originating Board MLS Metrolist
Year Built 2006
Lot Size 6,599 Sqft
Acres 0.1515
Property Description
Welcome to this stunning two story single family house located in a friendly desirable neighborhood. Newly painted interior of the whole house. This beautiful home features 4 bedrooms, 3 full baths and 1 half bath. One of the suite bedrooms with full private bathroom downstairs, providing possibilities for a separate Guest room or Home Office. Formal dining room, family room and living room with fireplace. The light, bright & open floor plan has high vaulted ceilings, recessed lighting, double pane windows. Gourmet kitchen with an island, granite countertop, double wall oven, well-maintained stainless steel built-in appliances. The spacious master suite has a big walk-in closet with a large tub & a separate stall shower. Good size backyard with pool, great for family and friends gathering and entertaining. A huge 3 car garage and driveway offer ample parking space. Convenient location close to freeway, school, shopping and restaurants. Don't miss it!
Location
State CA
County San Joaquin
Area 20507
Direction 15 South to Louis Rd exit. Go West/Right to Mckee. Turn North/Right and go to Crescent Park Circle, West/Left to Ferry Launch.
Rooms
Master Bathroom Shower Stall(s), Tub
Master Bedroom Walk-In Closet
Living Room Great Room
Dining Room Formal Room, Dining Bar, Formal Area
Kitchen Granite Counter, Island
Interior
Heating Central
Cooling Ceiling Fan(s), Central
Flooring Carpet, Tile
Fireplaces Number 1
Fireplaces Type Family Room
Appliance Free Standing Refrigerator, Built-In Gas Range, Hood Over Range, Dishwasher, Microwave, Double Oven
Laundry Cabinets, Sink, Hookups Only
Exterior
Parking Features 24'+ Deep Garage, Attached
Garage Spaces 3.0
Fence Back Yard
Pool Built-In
Utilities Available Public
Roof Type Tile
Private Pool Yes
Building
Lot Description Low Maintenance
Story 2
Foundation ConcretePerimeter, Slab
Sewer Sewer Connected, Public Sewer
Water Public
Schools
Elementary Schools Manteca Unified
Middle Schools Manteca Unified
High Schools Manteca Unified
School District San Joaquin
Others
Senior Community No
Tax ID 191-540-58
Special Listing Condition None
Read Less
Want to know what your home might be worth? Contact us for a FREE valuation!

Our team is ready to help you sell your home for the highest possible price ASAP

Bought with Real Broker





