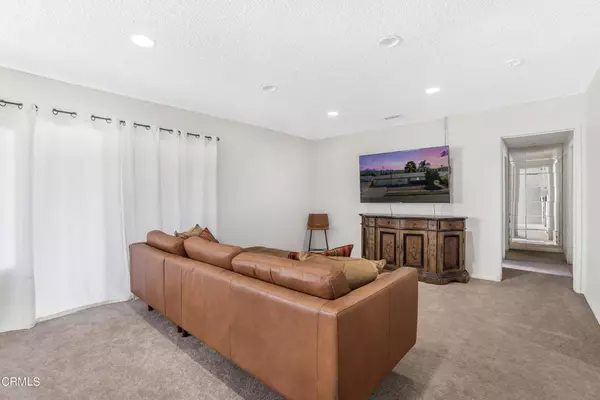$735,000
$735,000
For more information regarding the value of a property, please contact us for a free consultation.
1768 Arcane ST Simi Valley, CA 93065
3 Beds
2 Baths
1,226 SqFt
Key Details
Sold Price $735,000
Property Type Single Family Home
Sub Type Single Family Residence
Listing Status Sold
Purchase Type For Sale
Square Footage 1,226 sqft
Price per Sqft $599
MLS Listing ID V1-26292
Sold Date 12/12/24
Bedrooms 3
Full Baths 1
Half Baths 1
HOA Y/N No
Year Built 1962
Lot Size 8,712 Sqft
Property Description
Nestled in the heart of Simi Valley, this charming single-story home offers 1,226 sq. ft. of living space. Upon entering, you're greeted by a cozy carpeted living room and dining area that feature a warm fireplace--perfect for those winter nights. A sliding glass door connects the dining area to the expansive backyard, providing an inviting indoor-outdoor flow. The kitchen boasts ample wooden cabinetry for storage and all the essentials for home-cooked meals. Conveniently located off the dining area is a half bath for guests.Down the hallway, you'll find three comfortable bedrooms, each with their own closet and a shared full bathroom. The true gem of this home is the backyard featuring a covered patio, sparkling pool, and an outdoor built-in BBQ making it the ideal place for hosting all the family events. The large lot also includes a two-car garage and a spacious driveway for additional parking. Located across Grace Elementary School and close to parks, shopping centers and much more. This property is a perfect blend of comfort and entertainment, making it an ideal place to call home!
Location
State CA
County Ventura
Area Sve - East Simi
Interior
Interior Features All Bedrooms Down
Flooring Carpet, Tile
Fireplaces Type Dining Room
Fireplace Yes
Appliance Dishwasher, Gas Oven, Gas Range
Exterior
Garage Spaces 2.0
Garage Description 2.0
Pool In Ground, Private
Community Features Street Lights, Sidewalks
View Y/N No
View None
Attached Garage Yes
Total Parking Spaces 2
Private Pool Yes
Building
Lot Description Sprinklers None
Story 1
Entry Level One
Sewer Public Sewer
Water Public
Level or Stories One
Others
Senior Community No
Tax ID 6400232045
Acceptable Financing Cash, Conventional, FHA, VA Loan
Listing Terms Cash, Conventional, FHA, VA Loan
Financing Conventional
Special Listing Condition Standard
Read Less
Want to know what your home might be worth? Contact us for a FREE valuation!

Our team is ready to help you sell your home for the highest possible price ASAP

Bought with Lilith Berko • JohnHart Corp.




