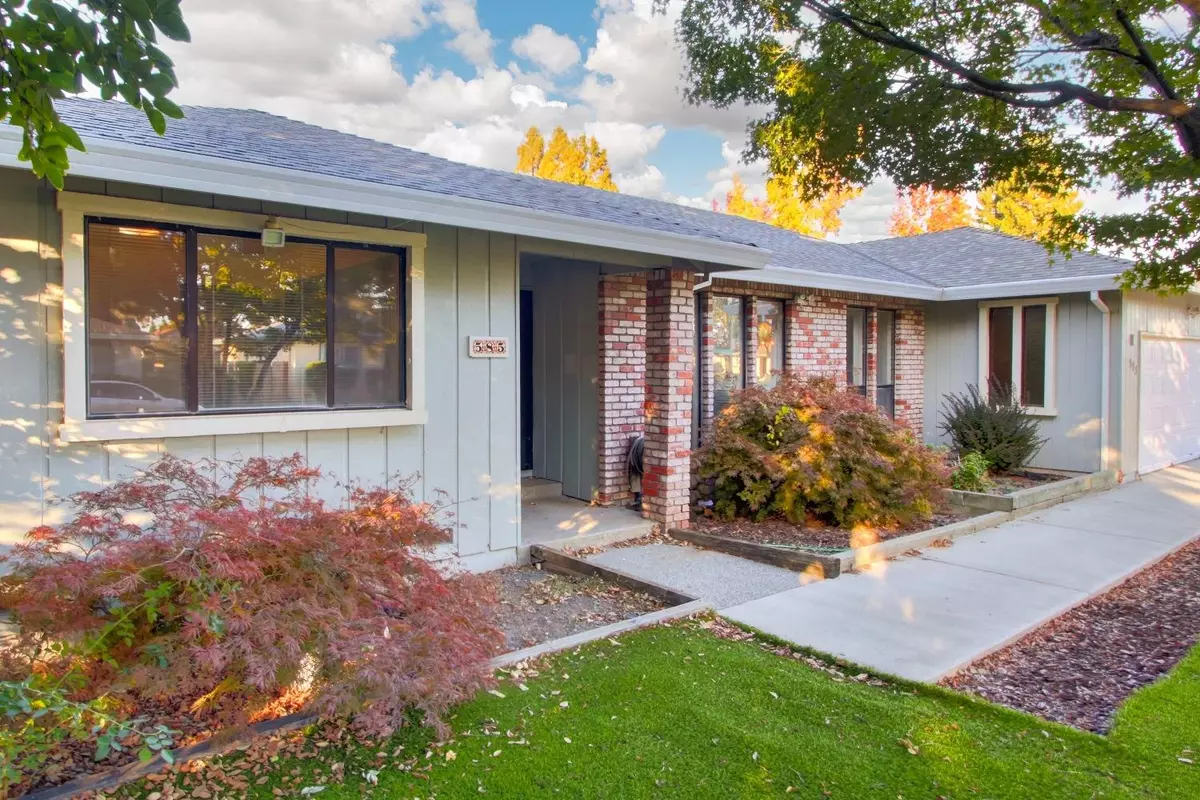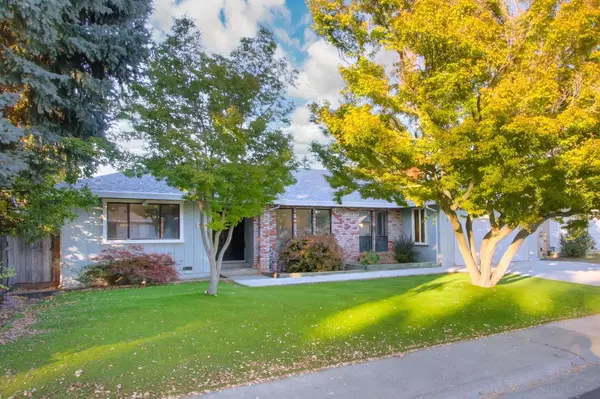$665,500
$650,000
2.4%For more information regarding the value of a property, please contact us for a free consultation.
585 Shaw River Way Sacramento, CA 95831
3 Beds
2 Baths
2,230 SqFt
Key Details
Sold Price $665,500
Property Type Single Family Home
Sub Type Single Family Residence
Listing Status Sold
Purchase Type For Sale
Square Footage 2,230 sqft
Price per Sqft $298
MLS Listing ID 224108257
Sold Date 12/11/24
Bedrooms 3
Full Baths 2
HOA Y/N No
Originating Board MLS Metrolist
Year Built 1983
Lot Size 8,250 Sqft
Acres 0.1894
Property Description
Tucked back into the neighborhood, this large Parkview Estates home is truly built for entertaining! With the required circular floorplan, you can move from formal living and dining to kitchen, breakfast nook, to the cozy living room with fireplace. Outside extends the party for BBQs and pool time! There is even a separate area for your veggie garden with raised beds! Back inside there are three good sized bedrooms and two spacious bathrooms. The primary suite is located at the back of the home for ultimate privacy with its own access to the beautiful backyard. The property has lots of storage with an inside laundry room and extra large 3 car garage. Easy low maintenance property and perfect access to all that Pocket has to offer. Wonderful Parks, Trails, Shopping, and Restaurants are yours when you make this house your home.
Location
State CA
County Sacramento
Area 10831
Direction Florin to Havenside to which becomes Gloria to Rush River to Shaw River
Rooms
Master Bathroom Closet
Living Room Great Room
Dining Room Space in Kitchen, Formal Area
Kitchen Breakfast Area, Quartz Counter, Slab Counter
Interior
Heating Central
Cooling Central
Flooring Carpet, Linoleum
Fireplaces Number 1
Fireplaces Type Living Room, Gas Log, Gas Piped, Gas Starter
Window Features Dual Pane Full
Appliance Built-In Electric Oven, Dishwasher, Disposal, Electric Cook Top
Laundry Cabinets, Sink, Inside Room
Exterior
Parking Features 24'+ Deep Garage, Attached, Side-by-Side, Tandem Garage, Garage Door Opener, Garage Facing Front, Uncovered Parking Spaces 2+, Workshop in Garage
Garage Spaces 3.0
Fence Back Yard, Wood
Pool Built-In, Gas Heat, Gunite Construction
Utilities Available Public, Electric, Natural Gas Connected
Roof Type Composition
Topography Level
Street Surface Paved
Porch Covered Patio
Private Pool Yes
Building
Lot Description Grass Artificial, Low Maintenance
Story 1
Foundation Slab
Sewer In & Connected
Water Public
Architectural Style Ranch, Traditional
Level or Stories One
Schools
Elementary Schools Sacramento Unified
Middle Schools Sacramento Unified
High Schools Sacramento Unified
School District Sacramento
Others
Senior Community No
Tax ID 031-0440-005-0000
Special Listing Condition Offer As Is, Successor Trustee Sale
Read Less
Want to know what your home might be worth? Contact us for a FREE valuation!

Our team is ready to help you sell your home for the highest possible price ASAP

Bought with The Advantage Group





