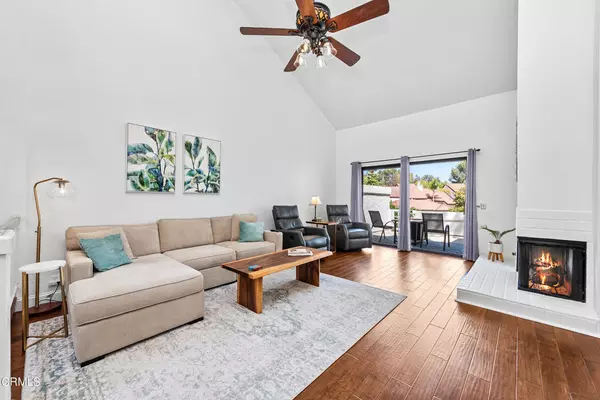$698,000
$698,000
For more information regarding the value of a property, please contact us for a free consultation.
1204 Mission Verde DR Camarillo, CA 93012
2 Beds
2 Baths
1,252 SqFt
Key Details
Sold Price $698,000
Property Type Townhouse
Sub Type Townhouse
Listing Status Sold
Purchase Type For Sale
Square Footage 1,252 sqft
Price per Sqft $557
Subdivision Mission Verde - 3622
MLS Listing ID V1-25794
Sold Date 12/04/24
Bedrooms 2
Full Baths 2
Condo Fees $430
HOA Fees $430/mo
HOA Y/N Yes
Year Built 1982
Lot Size 901 Sqft
Property Description
Private & Serene Mission Verde Townhome!This Rare End-Unit Townhome Offers A Peaceful Retreat With 2 Bedrooms, 2 Bathrooms & 1252 Square Feet Of Thoughtfully Designed Living Space. The Spacious Great Room Boasts High Ceilings, A Skylight, Cozy Fireplace & Beautiful Hardwood Floors With A Sliding Door That Leads To A Private & Peaceful Back Patio--Perfect For Relaxation. The Kitchen Has Been Remodeled Featuring Elegant Wood Cabinets, Quartz Countertops, Stylish Tile Backsplash & Modern Lighting. Culinary Enthusiasts Will Love The Breakfast Bar, Built-In Microwave, Dishwasher, 5-Burner Gas Stove & Premium Appliances. Adjacent To The Kitchen, The Dining Room Offers Additional Cabinetry With A Buffet Counter For Easy Entertaining. On The Main Floor, You Will Find A Bright Bedroom With Double Doors & An Adjacent Bathroom For Your Convenience. This Guest Bathroom Has Been Tastefully Upgraded With A New Vanity, Modern Lighting, Mirror, Tile Floors & Tub/Shower Combo.The Primary Luxury Suite Impresses With Vaulted Ceilings, A Large Closet With Custom Built-In Shelves & Triple Sliding Doors, Ceiling Fan & Plush Carpet. The Spa-Like Master Bathroom Exudes Elegance With A Barn Door Entry, Large Porcelain Tile Walk-In Shower With Seamless Glass, Dual Shower Heads, Bench, A Soaking Tub, Double Sink & Marble Countertops.The Attached 2-Car Garage With Direct Access Includes Storage Cabinets, Washer & Dryer, A Newer Water Heater & Painted Floors For A Clean, Finished Look. Additional Features Of This Home Include A Pentair Diamond Double Barrel Water Filtration System, New A/C & Furnace, Retextured Ceilings, New Fixtures, Baseboard Trim & Ceiling Fans. Outside, Enjoy The Private Gated Front Courtyard & An Elevated Back Patio With Views Of The Complex & Beautiful Greenbelt. The Community Offers Fantastic Amenities Including A Swimming Pool, Spa, RV Parking & Greenbelt Areas.Conveniently Located Near Shopping, Restaurants, Tierra Linda School, Park With Tennis Courts, Ball Fields, Dog Park & Hiking Trails. Seize The Opportunity To Make This Exquisite, Peaceful & Recently Remodeled Townhome Yours!!
Location
State CA
County Ventura
Area Vc45 - Mission Oaks
Interior
Interior Features Breakfast Bar, Built-in Features, Ceiling Fan(s), High Ceilings, Primary Suite
Heating Central
Cooling Central Air
Flooring Carpet, Wood
Fireplaces Type Living Room
Fireplace Yes
Appliance Dishwasher, Gas Range, Microwave, Refrigerator, Water Heater, Water Purifier
Exterior
Parking Features Driveway, Garage, RV Potential
Garage Spaces 2.0
Garage Description 2.0
Fence Stucco Wall
Pool Association
Community Features Curbs, Mountainous, Street Lights
Amenities Available Pool, RV Parking, Spa/Hot Tub
View Y/N Yes
View Mountain(s)
Porch Concrete, Patio, Porch
Attached Garage Yes
Total Parking Spaces 2
Private Pool Yes
Building
Lot Description Lawn
Story 2
Entry Level Two
Sewer Public Sewer
Water Public
Level or Stories Two
Others
HOA Name Mission Verde
Senior Community No
Tax ID 1710290365
Acceptable Financing Conventional
Listing Terms Conventional
Financing Conventional
Special Listing Condition Standard
Read Less
Want to know what your home might be worth? Contact us for a FREE valuation!

Our team is ready to help you sell your home for the highest possible price ASAP

Bought with Jennifer Badner • EXP Realty of California Inc





