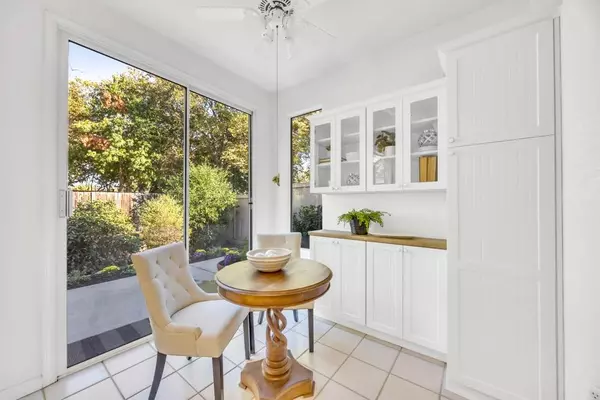$413,500
$425,000
2.7%For more information regarding the value of a property, please contact us for a free consultation.
7524 Quail Vista LN Citrus Heights, CA 95610
2 Beds
2 Baths
1,301 SqFt
Key Details
Sold Price $413,500
Property Type Single Family Home
Sub Type Single Family Residence
Listing Status Sold
Purchase Type For Sale
Square Footage 1,301 sqft
Price per Sqft $317
MLS Listing ID 224103850
Sold Date 12/09/24
Bedrooms 2
Full Baths 2
HOA Fees $445/mo
HOA Y/N Yes
Originating Board MLS Metrolist
Year Built 1996
Lot Size 4,378 Sqft
Acres 0.1005
Property Description
This bright and cheery home is filled with natural light from tall windows and vaulted cathedral ceilings. The primary bathroom features skylights above the large soaking tub, creating a perfect retreat. The cozy living room, with built-in bookshelves and a fireplace, opens to the back patio through a large sliding glass door. Lining the patio you'll find a quaint stone flower bed - the perfect spot for enjoying a morning cup of coffee. Ideal for planting, raised garden beds can be found past the patio. The backyard is lined with citrus trees and plants, offering a peaceful setting. This home features a light-filled kitchen with a garden window above the sink, perfect for growing herbs and small plants while overlooking the backyard. A charming breakfast area includes glass cabinets and a counter space optimal for a coffee bar. A second slider in the kitchen offers easy access to the patio and garden area. The front walkway, lined with shrubs, provides privacy and curb appeal. With its unique features and welcoming atmosphere, this home is both charming and functional, offering a comfortable living space full of character. Within the gated community of Oak Crest Village, you will have access to the clubhouse & grounds, which feature two swimming pools and tennis courts.
Location
State CA
County Sacramento
Area 10610
Direction HWY 50 to Hazel Ave. Head North on Hazel, West on Madison Ave, North on Kenneth Ave, West on Oak Avenue to Oak Crest Village. North on Fox Meadow Ln, East on Lash Larue Ln., North on Quail Vista. Interstate 80 to Cirby Way. Head East on Cirby, South on Sunrise Ave, East on Oak Avenue to Oak Crest Village. North on Fox Meadow Ln, East on Lash Larue Ln., North on Quail Vista.
Rooms
Master Bathroom Shower Stall(s), Double Sinks, Skylight/Solar Tube, Tub, Walk-In Closet
Master Bedroom Closet, Ground Floor
Living Room Cathedral/Vaulted
Dining Room Dining/Living Combo
Kitchen Breakfast Area, Pantry Cabinet, Ceramic Counter, Tile Counter
Interior
Heating Central, Fireplace(s)
Cooling Ceiling Fan(s), Central
Flooring Carpet, Tile
Fireplaces Number 1
Fireplaces Type Living Room
Appliance Free Standing Refrigerator, Ice Maker, Dishwasher, Microwave, Free Standing Electric Oven, Free Standing Electric Range
Laundry Cabinets, Electric, Inside Room
Exterior
Parking Features Attached, Garage Facing Front, Guest Parking Available
Garage Spaces 2.0
Fence Back Yard, Wood
Utilities Available Propane Tank Leased, Public
Amenities Available Pool, Clubhouse, Recreation Facilities, Spa/Hot Tub, Tennis Courts, Greenbelt
Roof Type Tile
Topography Level
Porch Uncovered Patio
Private Pool No
Building
Lot Description Auto Sprinkler F&R, Curb(s), Private, Gated Community, Landscape Back, Landscape Front, Low Maintenance
Story 1
Foundation Slab
Sewer Public Sewer
Water Public
Schools
Elementary Schools San Juan Unified
Middle Schools San Juan Unified
High Schools San Juan Unified
School District Sacramento
Others
HOA Fee Include MaintenanceExterior, Security, Other, Pool
Senior Community No
Tax ID 224-0930-024-0000
Special Listing Condition None
Read Less
Want to know what your home might be worth? Contact us for a FREE valuation!

Our team is ready to help you sell your home for the highest possible price ASAP

Bought with Realty One Group Complete






