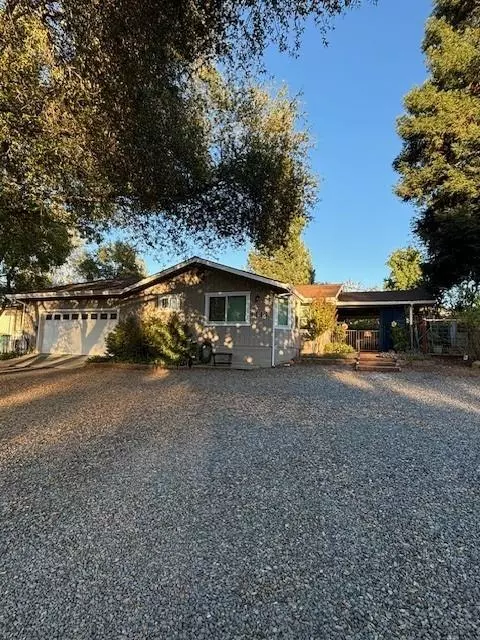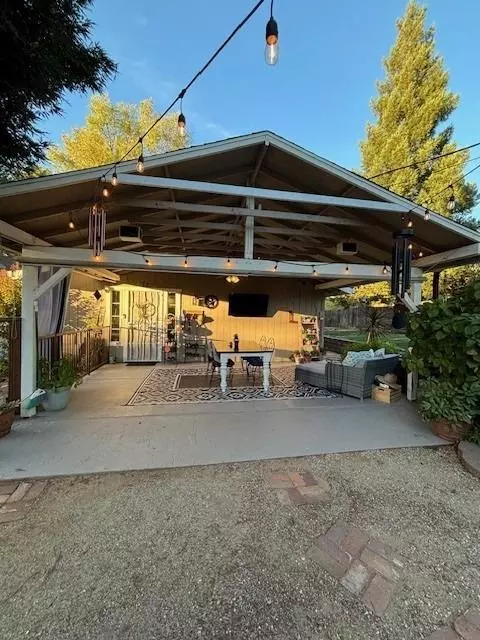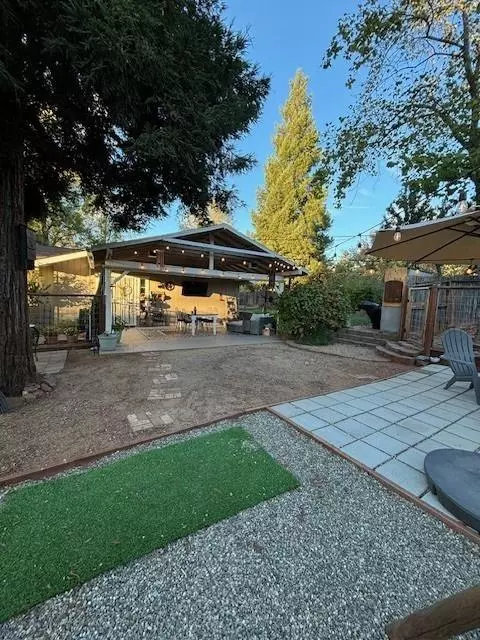$705,000
$715,000
1.4%For more information regarding the value of a property, please contact us for a free consultation.
4030 Tammy LN Shingle Springs, CA 95682
4 Beds
3 Baths
2,184 SqFt
Key Details
Sold Price $705,000
Property Type Multi-Family
Sub Type 2 Houses on Lot
Listing Status Sold
Purchase Type For Sale
Square Footage 2,184 sqft
Price per Sqft $322
MLS Listing ID 224120251
Sold Date 12/09/24
Bedrooms 4
Full Baths 3
HOA Y/N No
Originating Board MLS Metrolist
Year Built 1962
Lot Size 1.420 Acres
Acres 1.42
Property Description
Opportunity of a lifetime on 1.42 flat all useable acres! A gorgeous main home & equally beautiful ADU. Space for additional ADU's if desired. Main home is 1324 Sq ft; ADU is 860 Sq ft. Both homes have been meticulously updated and maintained. There is also an Art/ Craft building with 1/2 bath & sink, kitchenette with fridge. 2 RV pads; 1 with electrical hook up. New LVP floors 2022, Remodeled kitchens (2), baths remodeled (2) 2024/2022, water heater 2023, roof 2014, Central AC/Heat 2016, New Windows 2022 and more. Keyless front door entry & additional security features. Relax in your jetted hot tub outside the primary bedroom. Canned lighting in living room & kitchen. The Main home & ADU have so many more features. View these homes, & you will be very pleasantly pleased. Fenced for large animals if you wish; fenced above ground pool; play structure included as well. Bedroom/bath count represent both homes (main2+2 & ADU 2+1) Make an appointment today to see the opportunity to obtain two turnkey homes & more all on 1.42 flat useable beautiful acres.
Location
State CA
County El Dorado
Area 12603
Direction S. Shingle Road from HWY 50 (Ponderosa Rd. exit). Approximately 1 mile turn left (EAST) on Tammy Lane. Property on the right about 3 houses down.
Rooms
Family Room Great Room
Master Bathroom Granite, Tile, Tub w/Shower Over, Window
Master Bedroom Walk-In Closet, Outside Access
Living Room Other
Dining Room Dining/Family Combo
Kitchen Breakfast Area, Pantry Cabinet, Quartz Counter, Island
Interior
Heating Central
Cooling Ceiling Fan(s), Central
Flooring Laminate, Tile
Window Features Dual Pane Full
Appliance Free Standing Gas Oven, Free Standing Refrigerator, Gas Cook Top, Ice Maker, Dishwasher, Disposal, Microwave
Laundry Dryer Included, Washer Included, Washer/Dryer Stacked Included, In Garage
Exterior
Parking Features Garage Facing Front
Garage Spaces 2.0
Fence Full
Pool Above Ground, Fenced, Vinyl Liner
Utilities Available Cable Connected, Propane Tank Leased, Dish Antenna, Public, Electric
Roof Type Shingle,Composition
Topography Level,Lot Sloped
Street Surface Gravel
Porch Front Porch, Covered Patio
Private Pool Yes
Building
Lot Description Auto Sprinkler F&R, Dead End, Shape Regular, Low Maintenance
Story 1
Foundation Raised
Sewer Septic System
Water Public
Level or Stories One
Schools
Elementary Schools Buckeye Union
Middle Schools Rescue Union
High Schools El Dorado Union High
School District El Dorado
Others
Senior Community No
Tax ID 109-060-013-000
Special Listing Condition None
Read Less
Want to know what your home might be worth? Contact us for a FREE valuation!

Our team is ready to help you sell your home for the highest possible price ASAP

Bought with eXp Realty of California Inc.






