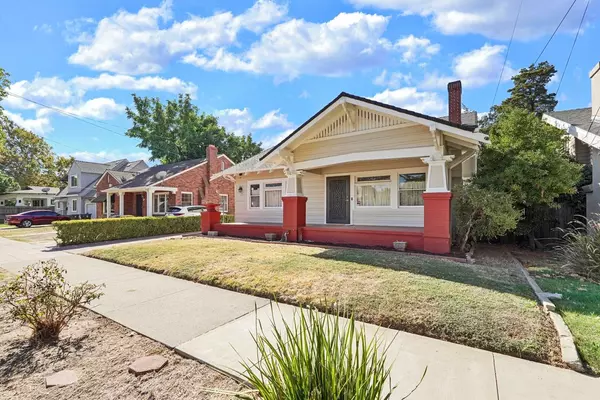$410,000
$385,000
6.5%For more information regarding the value of a property, please contact us for a free consultation.
729 N Yosemite ST Stockton, CA 95203
3 Beds
1 Bath
1,580 SqFt
Key Details
Sold Price $410,000
Property Type Single Family Home
Sub Type Single Family Residence
Listing Status Sold
Purchase Type For Sale
Square Footage 1,580 sqft
Price per Sqft $259
MLS Listing ID 224107449
Sold Date 12/07/24
Bedrooms 3
Full Baths 1
HOA Y/N No
Originating Board MLS Metrolist
Year Built 1917
Lot Size 7,549 Sqft
Acres 0.1733
Property Description
Original Craftsman with modern conveniences will capture your heart, from the wood beams and built-ins to the stained glass windows, coved ceilings and original hardwood floors. Woodburning fireplace and cabinets create a cozy family room, and a small office or study area for convenience with natural light. There is new carpet, paint inside and out, a brand new 36" gas range, new light fixtures, newer roof, HVAC and water heater in the basement.. Bedrooms are generously sized with oversized walk in closets. The unique bath is split with water closet on one side and the tub/shower combo with pedestal sink on the other side.The long driveway leads to the a detached carriage house which can be a workshop or art studio. Backyard has a charming "secret garden" type look with room for additional ADU. Located near Stockton Arena and the Waterfront, boat storage and docking just a few blocks west. Also, walk to charming cafes and restaurants a few blocks North. This home has been so loved over the years! Dont let this one pass you by!
Location
State CA
County San Joaquin
Area 20701
Direction From I-5, Fremont East to Yosemite left, house on left
Rooms
Basement Partial
Living Room Great Room
Dining Room Formal Room
Kitchen Wood Counter
Interior
Heating Central
Cooling Central
Flooring Carpet, Tile, Wood
Fireplaces Number 1
Fireplaces Type Wood Burning
Appliance Free Standing Gas Range, Microwave
Laundry Dryer Included, Washer Included, Inside Room
Exterior
Parking Features Detached, Garage Facing Front, Uncovered Parking Spaces 2+
Garage Spaces 1.0
Fence Wood
Utilities Available Public, Electric, Natural Gas Connected
Roof Type Composition
Private Pool No
Building
Lot Description Shape Regular, Street Lights
Story 1
Foundation PillarPostPier
Sewer In & Connected
Water Water District, Public
Architectural Style Craftsman
Schools
Elementary Schools Stockton Unified
Middle Schools Stockton Unified
High Schools Stockton Unified
School District San Joaquin
Others
Senior Community No
Tax ID 135-412-07
Special Listing Condition None
Read Less
Want to know what your home might be worth? Contact us for a FREE valuation!

Our team is ready to help you sell your home for the highest possible price ASAP

Bought with Laber Enterprises






