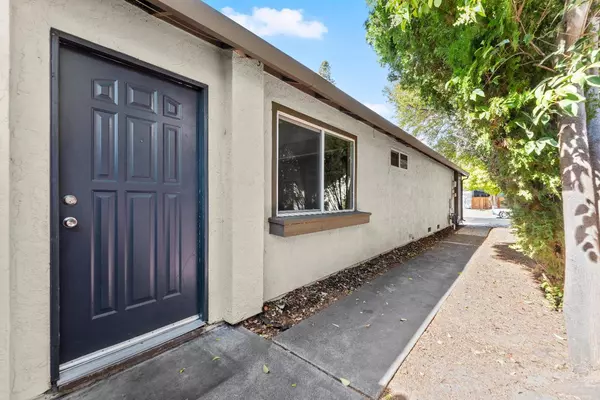$380,000
$385,000
1.3%For more information regarding the value of a property, please contact us for a free consultation.
1236 Andalusia DR Sacramento, CA 95833
2 Beds
2 Baths
1,038 SqFt
Key Details
Sold Price $380,000
Property Type Multi-Family
Sub Type Halfplex
Listing Status Sold
Purchase Type For Sale
Square Footage 1,038 sqft
Price per Sqft $366
MLS Listing ID 224105681
Sold Date 12/06/24
Bedrooms 2
Full Baths 2
HOA Y/N No
Originating Board MLS Metrolist
Year Built 1984
Lot Size 3,485 Sqft
Acres 0.08
Property Description
Welcome to this beautiful and meticulously cared for 2 bedroom/2 bath half plex. Thoughtful upgrades made throughout the past decade add both style & functionality. Roof and water heater were replaced in 2017; HVAC and exterior paint in 2019. The vaulted ceilings and tile flooring throughout add to the bright and open floor plan. The updated kitchen features granite counters, stained cabinets and a Bosch stainless steel dishwasher. The large ensuite has boasts two closets, updated shower and a sliding door to a private patio. Imagine enjoying a brisk morning cup of coffee or a refreshing beverage while viewing a stunning sunset! The spacious backyard, with newer fencing on two sides, creates a lovely view from the living room, dining area and kitchen and is perfect for making memories and ending your evening around a fire pit. Close proximity to Northgate Park, freeway, shopping, Downtown Sacramento, the American River and the airport. There is so much to love about this home - please enjoy the video tour and welcome home!
Location
State CA
County Sacramento
Area 10833
Direction Truxel - east on Pebblewood - right on Leonor - left on Andalusia - house is on right side of street
Rooms
Master Bathroom Closet, Shower Stall(s), Granite, Tile
Master Bedroom Outside Access
Living Room Cathedral/Vaulted
Dining Room Dining/Living Combo
Kitchen Granite Counter
Interior
Heating Central, Gas
Cooling Ceiling Fan(s), Central
Flooring Tile
Fireplaces Number 1
Fireplaces Type Brick, Living Room, Wood Burning
Appliance Free Standing Gas Range, Free Standing Refrigerator, Gas Water Heater, Dishwasher, Disposal, Microwave, Plumbed For Ice Maker
Laundry Cabinets, Dryer Included, Electric, Gas Hook-Up, Washer Included, In Garage
Exterior
Parking Features Attached, Garage Door Opener, Garage Facing Front
Garage Spaces 1.0
Fence Back Yard, Wood, See Remarks
Utilities Available Cable Available, Public, Electric, Internet Available, Natural Gas Connected
Roof Type Composition
Street Surface Asphalt,Paved
Private Pool No
Building
Lot Description Auto Sprinkler F&R, Curb(s)/Gutter(s), Street Lights, Low Maintenance
Story 1
Foundation Slab
Sewer In & Connected
Water Meter on Site, Water District, Meter Required
Schools
Elementary Schools Natomas Unified
Middle Schools Natomas Unified
High Schools Natomas Unified
School District Sacramento
Others
Senior Community No
Tax ID 225-0725-007-0000
Special Listing Condition Probate Listing
Read Less
Want to know what your home might be worth? Contact us for a FREE valuation!

Our team is ready to help you sell your home for the highest possible price ASAP

Bought with GUIDE Real Estate






