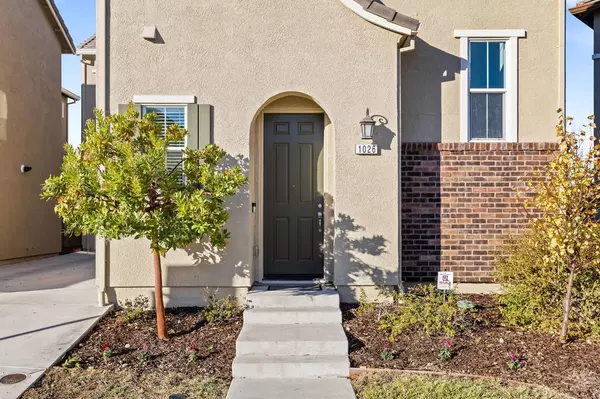$595,000
$595,000
For more information regarding the value of a property, please contact us for a free consultation.
1026 Sagittaria CIR Rocklin, CA 95765
3 Beds
3 Baths
1,794 SqFt
Key Details
Sold Price $595,000
Property Type Single Family Home
Sub Type Single Family Residence
Listing Status Sold
Purchase Type For Sale
Square Footage 1,794 sqft
Price per Sqft $331
MLS Listing ID 224123174
Sold Date 12/06/24
Bedrooms 3
Full Baths 2
HOA Y/N No
Originating Board MLS Metrolist
Year Built 2019
Lot Size 2,752 Sqft
Acres 0.0632
Property Description
Welcome to this stunning 3-bedroom, 2.5-bath home, just 4 years young, located in the highly desirable Rocklin community. This turn-key property boasts owned solar panels and comes fully equipped with a refrigerator, washer, and dryer, saving you time and money from day one. With no HOA fees, this low-maintenance gem is ideal for those seeking convenience and modern style. Step inside to discover an open, airy floor plan with a chef's kitchen that features elegant upgraded cabinetry, gleaming quartz countertops, and a spacious island perfect for entertaining. Upstairs, you'll find three generously sized bedrooms, including a luxurious master suite with dual walk-in closets, dual sinks, a soaking tub, and a walk-in shower. The second-floor laundry room offers added convenience. Outside, the backyard is tastefully designed with beautiful pavers, creating an inviting space to relax or host gatherings. Enjoy easy access to nearby walking trails, parks, and the upcoming Nugget shopping center, all within walking distance. Plus, with quick access to HWY 65, commuting is a breeze. Don't miss the chance to make this exceptional home your ownschedule a showing today and experience the best of Rocklin living!
Location
State CA
County Placer
Area 12765
Direction From Sacramento: Hwy 80 East to Hwy 65 N9orth, exist Whitney Ranch Road go Right. Left at University Street and Left at Orchid. Left on Sagittaria Circle.
Rooms
Living Room Great Room
Dining Room Dining Bar, Dining/Family Combo, Space in Kitchen
Kitchen Island
Interior
Heating Central, Solar Heating
Cooling Central
Flooring Vinyl
Laundry Cabinets, Dryer Included, Inside Room
Exterior
Parking Features Attached
Garage Spaces 2.0
Utilities Available Cable Available
Roof Type Tile
Private Pool No
Building
Lot Description Auto Sprinkler F&R, Landscape Back, Landscape Front
Story 2
Foundation Slab
Sewer Public Sewer
Water Public
Schools
Elementary Schools Rocklin Unified
Middle Schools Rocklin Unified
High Schools Rocklin Unified
School District Placer
Others
Senior Community No
Tax ID 378-150-019-000
Special Listing Condition None
Read Less
Want to know what your home might be worth? Contact us for a FREE valuation!

Our team is ready to help you sell your home for the highest possible price ASAP

Bought with Coldwell Banker Realty






