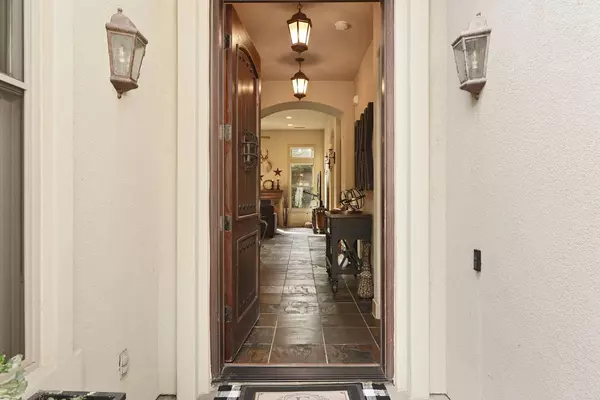$649,000
$649,000
For more information regarding the value of a property, please contact us for a free consultation.
1263 Lakeshore DR Lodi, CA 95242
3 Beds
2 Baths
1,795 SqFt
Key Details
Sold Price $649,000
Property Type Single Family Home
Sub Type Single Family Residence
Listing Status Sold
Purchase Type For Sale
Square Footage 1,795 sqft
Price per Sqft $361
Subdivision Millsbridge
MLS Listing ID 224121088
Sold Date 11/26/24
Bedrooms 3
Full Baths 2
HOA Y/N No
Originating Board MLS Metrolist
Year Built 2006
Lot Size 5,044 Sqft
Acres 0.1158
Lot Dimensions 5,044 lot size
Property Description
Welcome to luxury with this single story home located on a beautiful tree lined street. Archways and 12' ceilings throughout. Great room concept kitchen/family room/dining area. Oversized island with dining bar & sink. A touch of old world style beautifully displayed in the distressed white oak custom cabinetry throughout home. Kitchen cabinets feature pull out shelves, custom space-saving pantry w/pull out racks. Chef's dream 6 burner gas stove with griddle and two ovens. Living area features 8'Anderson windows that provide plenty of natural light. Primary suite has new plumbing with two sinks, large tub, separate shower and walk-in closet. Slate flooring in entry/Great room, kitchen/dining and hallways. A/C new in 2023. Unwind on your patio with mature, low maintenance landscaping surrounding you. Custom stamped concrete driveway and walkways in front with simple, clean landscaping. Located in a wonderful Lodi neighborhood close to shops, restaurants and schools with easy freeway access. With this desirable location, modern amenities and easy maintenance, this home offers the perfect blend of comfort and convenience for you and your family.
Location
State CA
County San Joaquin
Area 20901
Direction W Kettleman to Lakeshore North to address on left.
Rooms
Family Room Great Room
Master Bathroom Shower Stall(s), Double Sinks, Soaking Tub
Master Bedroom Ground Floor
Living Room Great Room
Dining Room Dining Bar, Dining/Family Combo, Formal Area
Kitchen Pantry Closet, Granite Counter, Slab Counter, Island w/Sink, Kitchen/Family Combo
Interior
Heating Central, Fireplace(s)
Cooling Ceiling Fan(s), Central
Flooring Carpet, Tile
Fireplaces Number 1
Fireplaces Type Family Room, Gas Log
Window Features Dual Pane Full
Appliance Free Standing Gas Oven, Free Standing Gas Range, Gas Water Heater, Hood Over Range, Dishwasher, Microwave, Double Oven
Laundry Cabinets, Ground Floor, Hookups Only, Inside Room
Exterior
Garage Attached, Garage Door Opener, Garage Facing Front
Garage Spaces 2.0
Fence Back Yard
Utilities Available Public
Roof Type Tile
Street Surface Paved
Private Pool No
Building
Lot Description Auto Sprinkler F&R, Shape Regular, Landscape Back, Landscape Front
Story 1
Foundation Slab
Builder Name Duran Construction
Sewer In & Connected, Public Sewer
Water Meter on Site, Public
Architectural Style Contemporary
Level or Stories One
Schools
Elementary Schools Lodi Unified
Middle Schools Lodi Unified
High Schools Lodi Unified
School District San Joaquin
Others
Senior Community No
Tax ID 031-290-17
Special Listing Condition Offer As Is
Pets Description Yes, Cats OK, Dogs OK
Read Less
Want to know what your home might be worth? Contact us for a FREE valuation!

Our team is ready to help you sell your home for the highest possible price ASAP

Bought with Republic Realty Group






