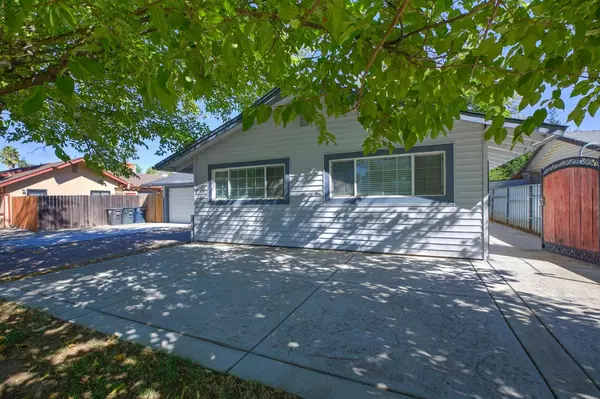$487,000
$475,000
2.5%For more information regarding the value of a property, please contact us for a free consultation.
7042 Carriage DR Citrus Heights, CA 95621
5 Beds
3 Baths
1,048 SqFt
Key Details
Sold Price $487,000
Property Type Single Family Home
Sub Type Single Family Residence
Listing Status Sold
Purchase Type For Sale
Square Footage 1,048 sqft
Price per Sqft $464
MLS Listing ID 224115176
Sold Date 11/26/24
Bedrooms 5
Full Baths 3
HOA Y/N No
Originating Board MLS Metrolist
Year Built 1958
Lot Size 6,970 Sqft
Acres 0.16
Property Description
This spacious, fully remodeled home is located in a prime and highly convenient area, perfect for families and professionals alike. Featuring 5 bedrooms and a room that can be utilized as a home office or flex space, this property offers ample living space for all your needs. The entire home boasts brand-new flooring, modern kitchen cabinets, and updated appliances, ensuring both style and functionality. With a new HVAC system, a brand-new water heater, and a roof that's just 2 years old, you can enjoy worry-free living for years to come. The low-maintenance patio is perfect for outdoor relaxation and entertainment without the hassle of upkeep. Convenience is key with this location! You'll be just minutes away from three schools, a quick 3-minute drive to Costco or Walmart, and only 7 minutes from Mercy San Juan Hospital. Commuters will appreciate the easy access to downtown Sacramento, just 15 minutes away, while Roseville is a mere 10-minute drive. This home is the perfect blend of modern updates and a prime locationdon't miss out!
Location
State CA
County Sacramento
Area 10621
Direction From Aubrun Blvd Turn N on Carriage Drive. House is on the Right
Rooms
Living Room Other
Dining Room Dining/Family Combo
Kitchen Concrete Counter, Granite Counter
Interior
Heating Central
Cooling Ceiling Fan(s), Central
Flooring Carpet, Laminate, Tile
Fireplaces Number 1
Fireplaces Type Brick, Living Room
Window Features Dual Pane Full
Appliance Dishwasher, Microwave, Electric Cook Top, ENERGY STAR Qualified Appliances
Laundry Other
Exterior
Garage Garage Facing Front
Garage Spaces 2.0
Utilities Available Public
Roof Type Composition
Private Pool No
Building
Lot Description Auto Sprinkler Front, Landscape Front, Other, Low Maintenance
Story 1
Foundation Slab
Sewer Sewer Connected, Public Sewer
Water Public
Schools
Elementary Schools San Juan Unified
Middle Schools San Juan Unified
High Schools San Juan Unified
School District Sacramento
Others
Senior Community No
Tax ID 211-0293-002-0000
Special Listing Condition None
Read Less
Want to know what your home might be worth? Contact us for a FREE valuation!

Our team is ready to help you sell your home for the highest possible price ASAP

Bought with Realty One Group Complete






