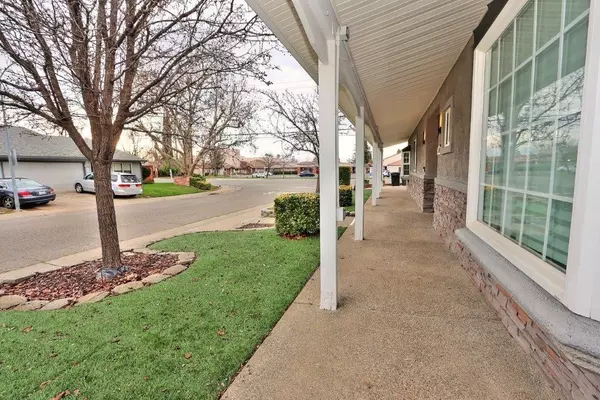$610,000
$624,999
2.4%For more information regarding the value of a property, please contact us for a free consultation.
5103 Parque Vista WAY Carmichael, CA 95608
3 Beds
3 Baths
2,628 SqFt
Key Details
Sold Price $610,000
Property Type Single Family Home
Sub Type Single Family Residence
Listing Status Sold
Purchase Type For Sale
Square Footage 2,628 sqft
Price per Sqft $232
MLS Listing ID 224099676
Sold Date 11/25/24
Bedrooms 3
Full Baths 2
HOA Y/N No
Originating Board MLS Metrolist
Year Built 1999
Lot Size 8,276 Sqft
Acres 0.19
Property Description
Introducing an exceptional semi-custom property in the prime location of Carmichael, just moments away from freeways, restaurants, and shopping centers. This remodeled house features three, potentially four bedrooms, two and a half bathrooms, a spacious living room with a custom fireplace, and an entertainer's kitchen. The laundry room is beyond incredible, and the property offers two RV/boat storage spots, one with full hookups. The kitchen boasts granite tile countertops, a walk-in pantry, counter seating, a breakfast nook, and a formal dining area. The master bedroom showcases a large walk-in closet, while the mancave/potential fourth bedroom is located behind a fully finished garage. New television mounts adorn all rooms, and skylights illuminate the entire house. The low-maintenance landscaping features striking artificial turf and sprinklers, and the neighborhood is home to top-rated schools.
Location
State CA
County Sacramento
Area 10608
Direction Exit 80 onto El Camino. Head east on El Camino. Right(south) onto Walnut. Left(east) on Parque Vista to address.
Rooms
Master Bedroom Closet, Outside Access
Living Room Skylight(s)
Dining Room Breakfast Nook, Dining Bar, Dining/Family Combo, Dining/Living Combo
Kitchen Breakfast Area, Pantry Closet, Tile Counter
Interior
Heating Central, Fireplace(s)
Cooling Central
Flooring Simulated Wood, Laminate
Fireplaces Number 1
Fireplaces Type Stone, Gas Log
Laundry Laundry Closet, Electric, In Kitchen
Exterior
Garage Boat Storage, RV Storage, Garage Door Opener, Garage Facing Front
Garage Spaces 2.0
Utilities Available Public, Electric, Natural Gas Connected
Roof Type Composition
Private Pool No
Building
Lot Description Auto Sprinkler F&R, Grass Artificial, Low Maintenance
Story 1
Foundation Concrete, Slab
Sewer Sewer Connected, Sewer in Street
Water Public
Schools
Elementary Schools San Juan Unified
Middle Schools San Juan Unified
High Schools San Juan Unified
School District Sacramento
Others
Senior Community No
Tax ID 283-0140-048-0000
Special Listing Condition None
Read Less
Want to know what your home might be worth? Contact us for a FREE valuation!

Our team is ready to help you sell your home for the highest possible price ASAP

Bought with Re/Max Gold Fair Oaks






